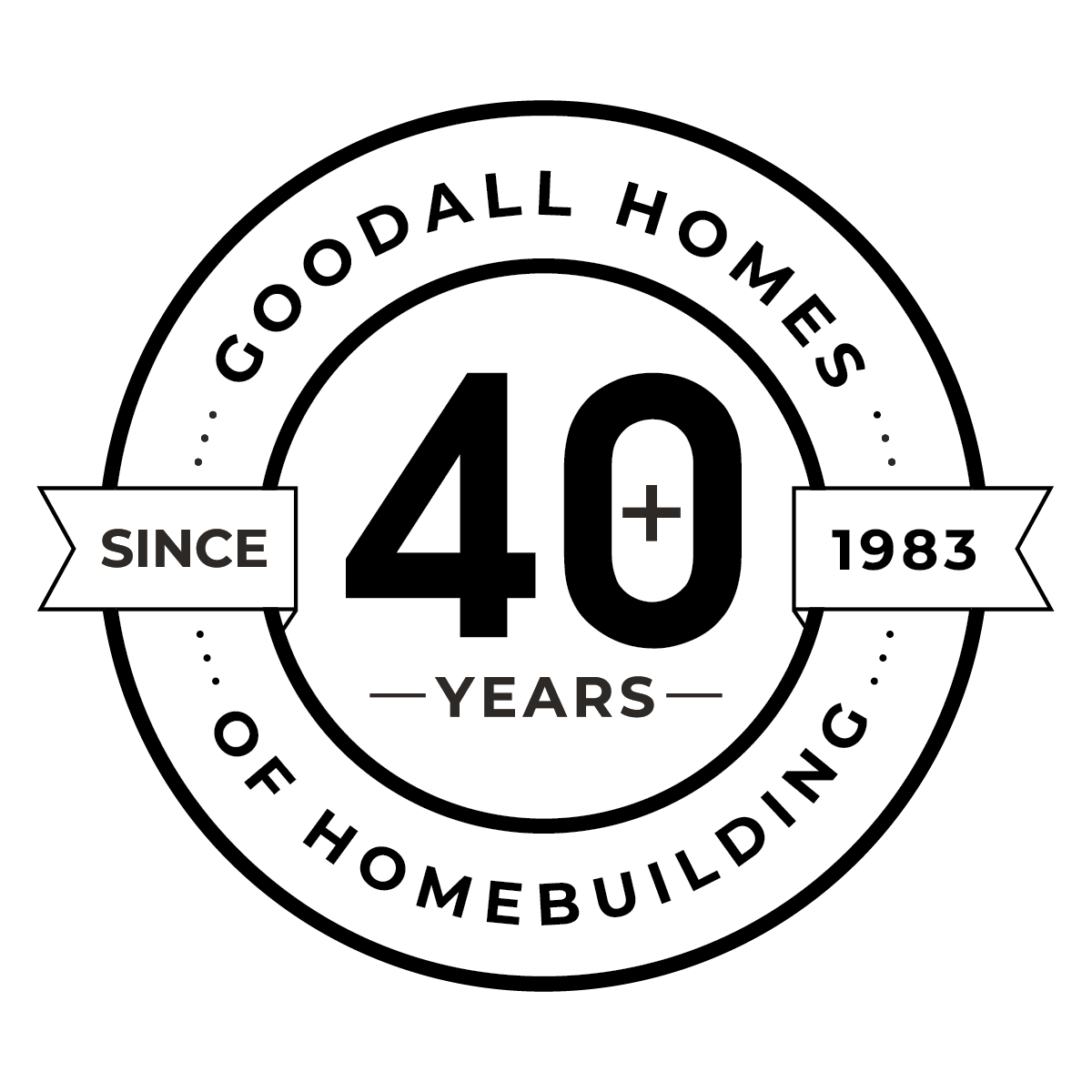Available Floor Plans
Floor Plans
- Communities
- Beds
- Baths
- Square Feet
- Stories
- Types
Done
Sort by: Name
Showing 8 of 8 Floor Plans
The Latest
From The Goodall Homes Blog

Your Dream Starts HereIf You Have Questions, Our Team has the Answers!
Call Today (615) 645-3903
Get Started Today
Contact Us













