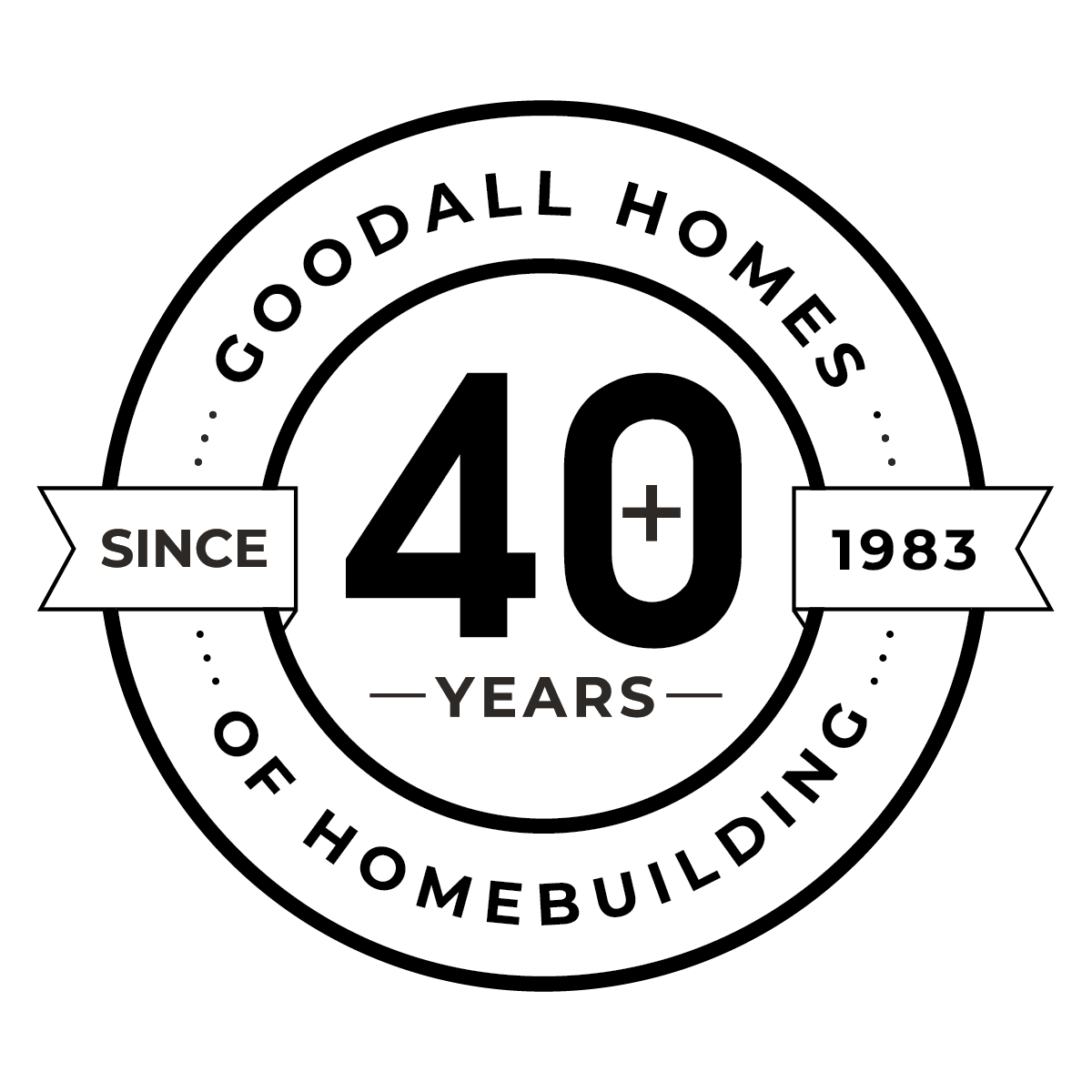- Home
- Quick Move-in
- nashville-area
- spring-hill-tn
- Arbor Valley
- 3145 Arbor Valley Rd


3145 Arbor Valley Rd
Spring Hill, TN 37174
- Home
- Quick Move-in
- nashville-area
- spring-hill-tn
- Arbor Valley
- 3145 Arbor Valley Rd
Property Details
March 2025
Neighborhood:Arbor Valley
Floor Plan:The Heartland
Schedule An Appointment
Map & Directions
From I-65 South, take Exit 53 to Saturn Pkwy. Continue straight on Saturn Pkwy 5.7 miles as you stay left on Beechcroft Rd at the split, community entrance .25 miles is on the right. Follow Google Pin for accurate directions. New Pin https://maps.app.goo.gl/cLY7b7DSxJ9qUaBh8.
Google DirectionsDirectionsAbout This Home
About This Home
The Heartland plan offers 3 bedrooms and 2 bathrooms on the main level with an oversized bonus room upstairs and ample storage. Enjoy grilling out on the covered back patio. The open concept kitchen, great room, and dining are ideal for entertaining. Selections for this home include white cabinets with 42" upper kitchen cabinets, luxury vinyl plank in main level living areas, luxury vinyl tile in wet areas, quartz countertops in kitchen and bathrooms, tile shower in owner's bath, ceramic tile backsplash in kitchen, and so much more!
Area Schools
Home Features
- Tile Shower in Owner's Bathroom
- Oversized Bonus Room Upstairs
- Covered Patio in Rear
- Open-Concept Kitchen, Great Room, & Dining Area
- Upgraded White Cabinets in Kitchen
- Quartz Countertops in Kitchen and Bathrooms
- Video Tour
- 3D Virtual Tour
Property Video
Property 3D Virtual Tour
Photo Gallery
- Homestead 1 (R3)+16
- *Photo of example home. Selections and finishes may vary.+16
- *Photo of example home. Selections and finishes may vary.+16
- *Photo of example home. Selections and finishes may vary.+16
- *Photo of example home. Selections and finishes may vary.+16
- *Photo of example home. Selections and finishes may vary.+16
- *Photo of example home. Selections and finishes may vary.+16
- *Photo of example home. Selections and finishes may vary.+16
- *Photo of example home. Selections and finishes may vary.+16
- *Photo of example home. Selections and finishes may vary.+16
- *Photo of example home. Selections and finishes may vary.+16
- *Photo of example home. Selections and finishes may vary.+16
Floor Plans
For Concept Only. Options, room sizes, and porch configurations may vary per plan and/or community and are subject to change. Please see New Home Consultant for details.
For Concept Only. Options, room sizes, and porch configurations may vary per plan and/or community and are subject to change. Please see New Home Consultant for details.
- R4
I’m Interested in This Home!
Our Team is Here to Help you Find the Home of Your Dreams
Other Nearby Quick Move-In Homes
3113 Arbor Valley Rd
Spring Hill, TN 37174
HomesiteSite#4
5 Beds
3.5 Baths
2,547 SQ FT
3123 Arbor Valley Rd
Spring Hill, TN 37174
HomesiteSite#9
4 Beds
3.5 Baths
2,269 SQ FT
3125 Arbor Valley Rd
Spring Hill, TN 37174
HomesiteSite#10
5 Beds
4 Baths
2,816 SQ FT
3135 Arbor Valley Rd
Spring Hill, TN 37174
HomesiteSite#13
5 Beds
4 Baths
2,816 SQ FT
3137 Arbor Valley Rd
Spring Hill, TN 37174
HomesiteSite#14
5 Beds
3.5 Baths
2,269 SQ FT
3147 Arbor Valley Rd
Spring Hill, TN 37174
HomesiteSite#19
5 Beds
3 Baths
2,584 SQ FT
3149 Arbor Valley Rd
Spring Hill, TN 37174
HomesiteSite#20
3 Beds
2 Baths
2,220 SQ FT
The Latest
From The Goodall Homes Blog
Call
Email












