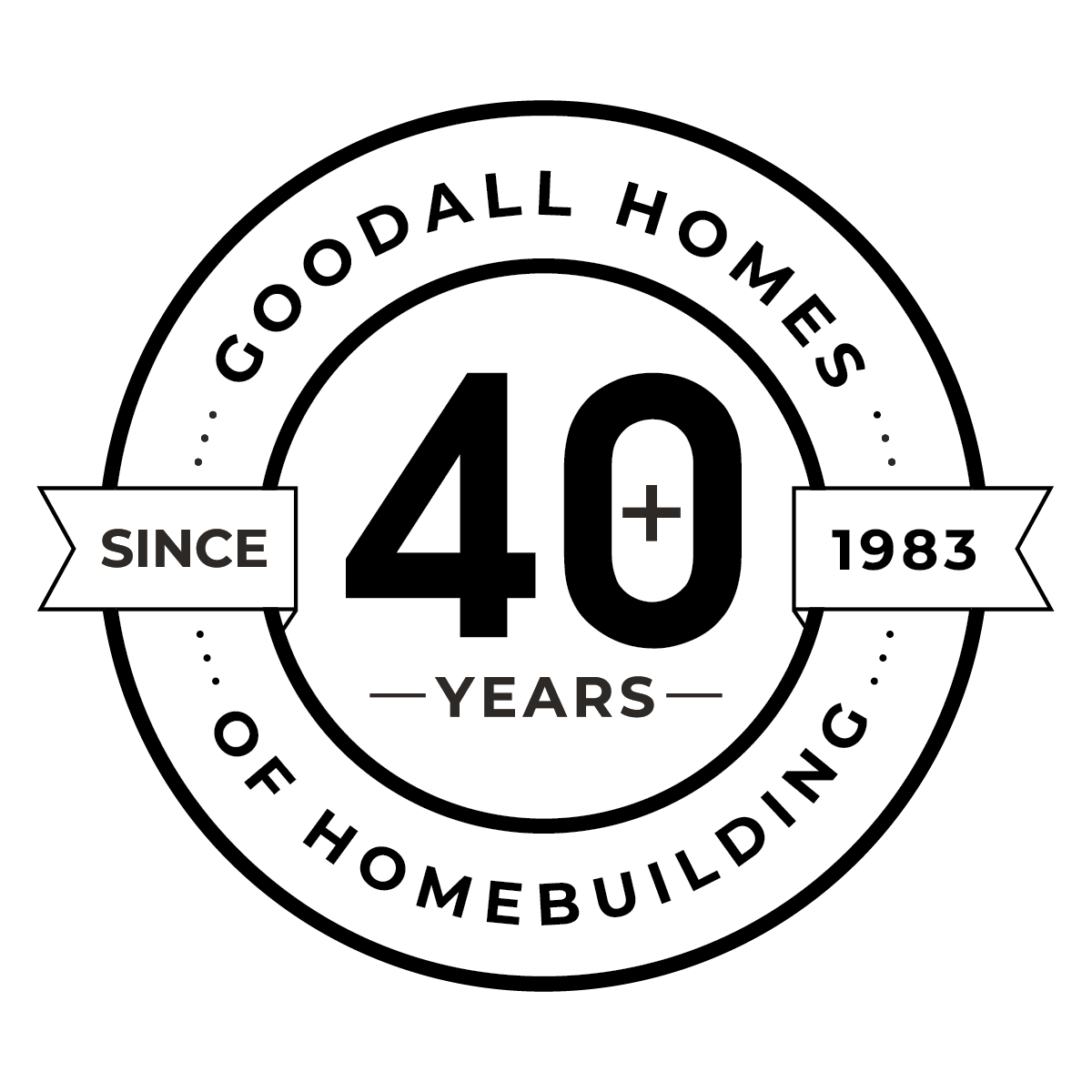- Home
- Quick Move-in
- nashville-area
- spring-hill-tn
- Arbor Valley
- 3135 Arbor Valley Rd


3135 Arbor Valley Rd
Spring Hill, TN 37174
- Home
- Quick Move-in
- nashville-area
- spring-hill-tn
- Arbor Valley
- 3135 Arbor Valley Rd
Property Details
March 2025
Neighborhood:Arbor Valley
Floor Plan:The Colburn
Schedule An Appointment
Map & Directions
From I-65 South, take Exit 53 to Saturn Pkwy. Continue straight on Saturn Pkwy 5.7 miles as you stay left on Beechcroft Rd at the split, community entrance .25 miles is on the right. Follow Google Pin for accurate directions. New Pin https://maps.app.goo.gl/cLY7b7DSxJ9qUaBh8.
Google DirectionsDirectionsAbout This Home
About This Home
The Colburn plan is all about comfort and space, with an open concept on the main level, gourmet kitchen, and multiple flex spaces. Need room for the whole family and a home office? The Colburn has you covered with 5 bedrooms, 4 full bathrooms, a study on the main level, and a media room for family movie nights. Enjoy grilling, morning coffee, or the beautiful rolling hills of Tennessee on your 12x16 covered patio. The oversized owner's suite is a dream come true, with raised ceilings in owner's bath, tons of natural light, a double sized walk-in closet, and tile shower.
Area Schools
Home Features
- Oversized Owner's Suite with Double Walk-In Closet
- Tile Shower in Owner's Suite
- Downstairs Study
- Media Room Upstairs
- Covered Patio in Rear
- Electric Fireplace in Great Room
Photo Gallery
- Elevation R (R2)
Floor Plans
For Concept Only. Options, room sizes, and porch configurations may vary per plan and/or community and are subject to change. Please see New Home Consultant for details.
For Concept Only. Options, room sizes, and porch configurations may vary per plan and/or community and are subject to change. Please see New Home Consultant for details.
- R2 with Tile Shower in Owner's Bath
I’m Interested in This Home!
Our Team is Here to Help you Find the Home of Your Dreams
Other Nearby Quick Move-In Homes
3117 Arbor Valley Rd
Spring Hill, TN 37174
HomesiteSite#6
5 Beds
4.5 Baths
2,344 SQ FT
3123 Arbor Valley Rd
Spring Hill, TN 37174
HomesiteSite#9
4 Beds
3.5 Baths
2,269 SQ FT
3137 Arbor Valley Rd
Spring Hill, TN 37174
HomesiteSite#14
5 Beds
3.5 Baths
2,269 SQ FT
3147 Arbor Valley Rd
Spring Hill, TN 37174
HomesiteSite#19
5 Beds
3 Baths
2,584 SQ FT
3149 Arbor Valley Rd
Spring Hill, TN 37174
HomesiteSite#20
3 Beds
2 Baths
2,220 SQ FT
3139 Arbor Valley Rd
Spring Hill, TN 37174
HomesiteSite#15
5 Beds
4 Baths
2,816 SQ FT
3153 Arbor Valley Rd
Spring Hill, TN 37174
HomesiteSite#22
4 Beds
3 Baths
2,344 SQ FT
3157 Arbor Valley Rd
Spring Hill, TN 37174
HomesiteSite#24
3 Beds
2 Baths
2,220 SQ FT
The Latest
From The Goodall Homes Blog
Call
Email












