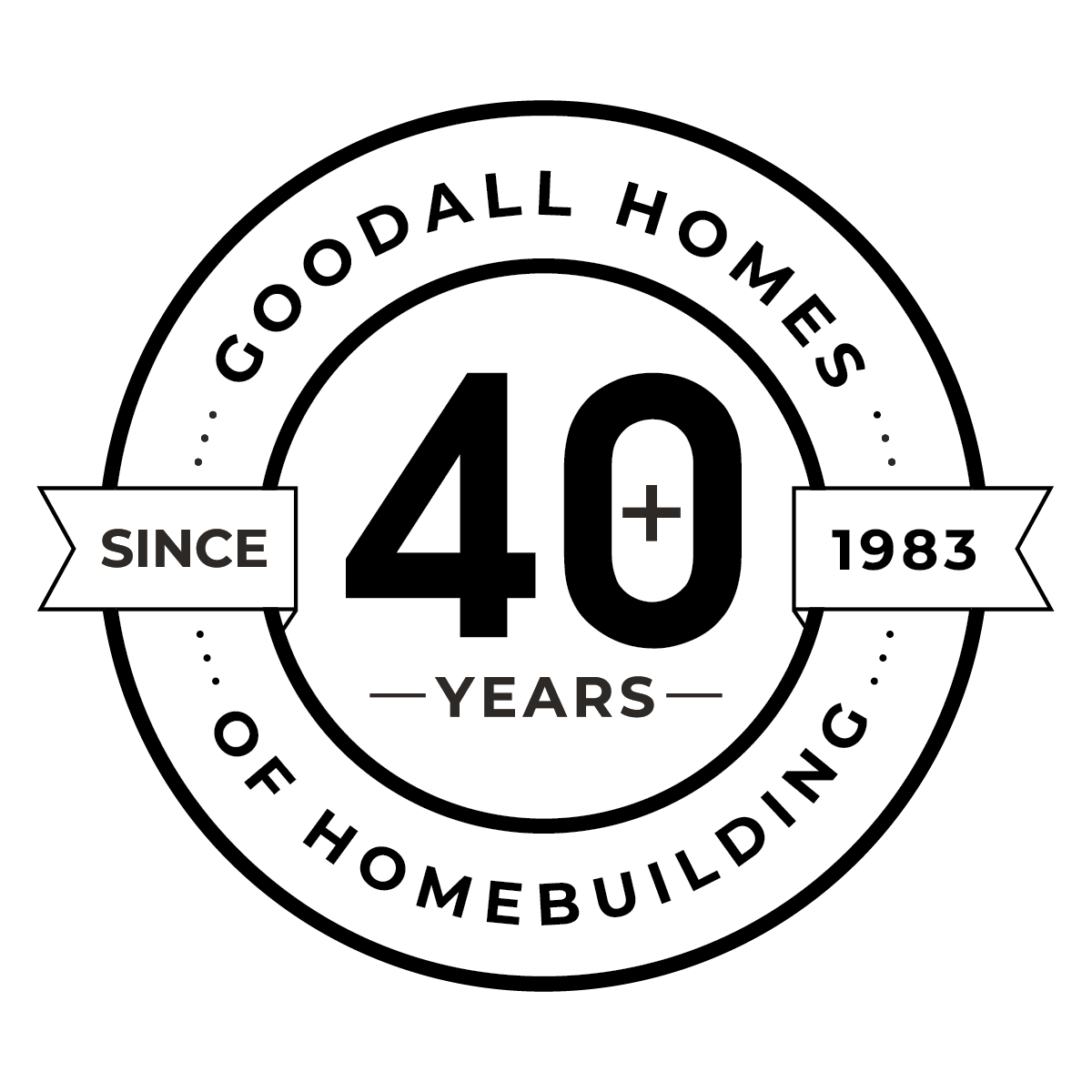- Home
- Quick Move-in
- nashville-area
- spring-hill-tn
- Arbor Valley
- 3117 Arbor Valley Rd


3117 Arbor Valley Rd
Spring Hill, TN 37174
- Home
- Quick Move-in
- nashville-area
- spring-hill-tn
- Arbor Valley
- 3117 Arbor Valley Rd
Property Details
Ready to Move-In
Neighborhood:Arbor Valley
Floor Plan:The Sutherland
Schedule An Appointment
Map & Directions
From I-65 South, take Exit 53 to Saturn Pkwy. Continue straight on Saturn Pkwy 5.7 miles as you stay left on Beechcroft Rd at the split, community entrance .25 miles is on the right. Follow Google Pin for accurate directions. New Pin https://maps.app.goo.gl/cLY7b7DSxJ9qUaBh8.
Google DirectionsDirectionsAbout This Home
About This Home
The Sutherland floor plan is all about space-- from the palatial 17x13 owner's suite, to the beautiful open-concept living space downstairs. The Sutherland provides plenty of space to live comfortably for the whole family. Need an extra bedroom or office downstairs? Bedroom #4 is a perfect solution! This home also includes a 5th bedroom guest suite upstairs. Enjoy grilling outside, or simply sitting out and enjoying the beautiful weather and landscapes of Middle Tennessee on the 10x10 covered patio! Upgrades Include: Covered Patio; added Bed 4 with Full Bath 3 in place of the Study on 1st Flo...
Read MoreArea Schools
- Video Tour
- 3D Virtual Tour
Property Video
Property 3D Virtual Tour
Photo Gallery
- *Photo of actual home+33
- *Selections and Finishes May Vary.+33
- *Selections and Finishes May Vary.+33
- *Selections and Finishes May Vary.+33
- *Selections and Finishes May Vary.+33
- *Selections and Finishes May Vary.+33
- *Selections and Finishes May Vary.+33
- *Selections and Finishes May Vary.+33
- *Selections and Finishes May Vary.+33
- *Selections and Finishes May Vary.+33
- *Selections and Finishes May Vary.+33
- *Selections and Finishes May Vary.+33
Floor Plans
For Concept Only. Options, room sizes, and porch configurations may vary per plan and/or community and are subject to change. Please see New Home Consultant for details.
For Concept Only. Options, room sizes, and porch configurations may vary per plan and/or community and are subject to change. Please see New Home Consultant for details.
- The Sutherland at Arbor Valley (R3)
I’m Interested in This Home!
Our Team is Here to Help you Find the Home of Your Dreams
Other Nearby Quick Move-In Homes
3123 Arbor Valley Rd
Spring Hill, TN 37174
HomesiteSite#9
4 Beds
3.5 Baths
2,269 SQ FT
3135 Arbor Valley Rd
Spring Hill, TN 37174
HomesiteSite#13
5 Beds
4 Baths
2,816 SQ FT
3137 Arbor Valley Rd
Spring Hill, TN 37174
HomesiteSite#14
5 Beds
3.5 Baths
2,269 SQ FT
3147 Arbor Valley Rd
Spring Hill, TN 37174
HomesiteSite#19
5 Beds
3 Baths
2,584 SQ FT
3149 Arbor Valley Rd
Spring Hill, TN 37174
HomesiteSite#20
3 Beds
2 Baths
2,220 SQ FT
The Latest
From The Goodall Homes Blog
Call
Email










