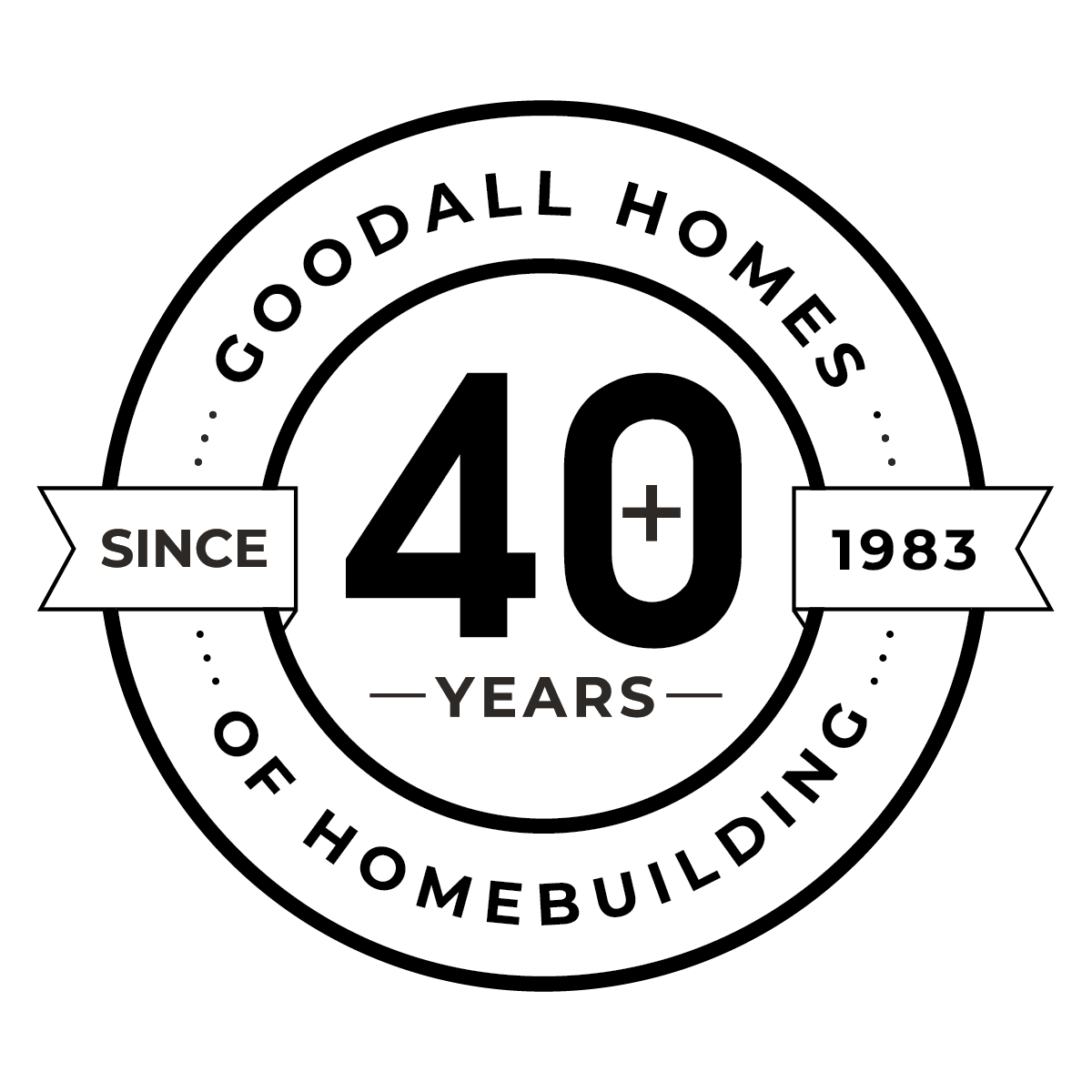- Home
- Available Homes
- nashville-area
- franklin-tn
- The Cottages at Waters Edge
- 9024 Headwaters Drive


9024 Headwaters Drive
Franklin, TN 37064
- Home
- Available Homes
- nashville-area
- franklin-tn
- The Cottages at Waters Edge
- 9024 Headwaters Drive
Property Details
Ready to Move-In
Neighborhood:The Cottages at Waters Edge
Floor Plan:The Waverleigh Courtyard Cottage
Schedule An Appointment
Map & Directions
From Nashville: Take I-65 South to exit 65, Hwy 96. Turn left to head east on Hwy 96. Continue .2 miles on Hwy 96 to right onto Carothers Pkwy. Drive approximately 2.5 miles to right into Waters Edge. Turn right onto Mainstream Drive. Turn left onto Devinney Drive. Amenity Center is on the left-hand side. 4021 Devinney Drive, Franklin, TN 37064
Google DirectionsDirectionsAbout This Home
About This Home
Discover the charm of main level living in the beautiful Waters Edge community! This thoughtfully designed cottage offers an open layout with all your essential spaces on the main floor, plus a versatile bonus room upstairs with a full bath, perfect as a retreat, office. or guest suite. Enjoy a low maintenance lifestyle with designer finishes throughout, giving the home both style and convenience. Waters Edge boasts incredible amenities, including pool, splash pad, fitness center, club house, playground and a scenic walking trail along the Harpeth River, making a haven for relaxation and recre...
Read MoreArea Schools
- Video Tour
- 3D Virtual Tour
Property Video
Property 3D Virtual Tour
Photo Gallery
- +23
- *Photo of actual home+23
- *Photo of actual home+23
- *Photo of actual home+23
- *Photo of actual home+23
- *Photo of actual home+23
- *Photo of actual home+23
- *Photo of actual home+23
- *Photo of actual home+23
- *Photo of actual home+23
- *Photo of actual home+23
- *Photo of actual home+23
Floor Plans
For Concept Only. Options, room sizes, and porch configurations may vary per plan and/or community and are subject to change. Please see New Home Consultant for details.
For Concept Only. Options, room sizes, and porch configurations may vary per plan and/or community and are subject to change. Please see New Home Consultant for details.
- NST - Waverleigh -Floorplan
I’m Interested in This Home!
Our Team is Here to Help you Find the Home of Your Dreams
Other Nearby Available Homes
9095 Headwaters Drive
Franklin, TN 37064
HomesiteSite#145
2 Beds
3 Baths
2,100 SQ FT
9018 Headwaters Drive
Franklin, TN 37064
HomesiteSite#169
2 Beds
3 Baths
1,914 SQ FT
9101 Headwaters Dr
Franklin, TN 37064
HomesiteSite#146
2 Beds
3 Baths
2,086 SQ FT








