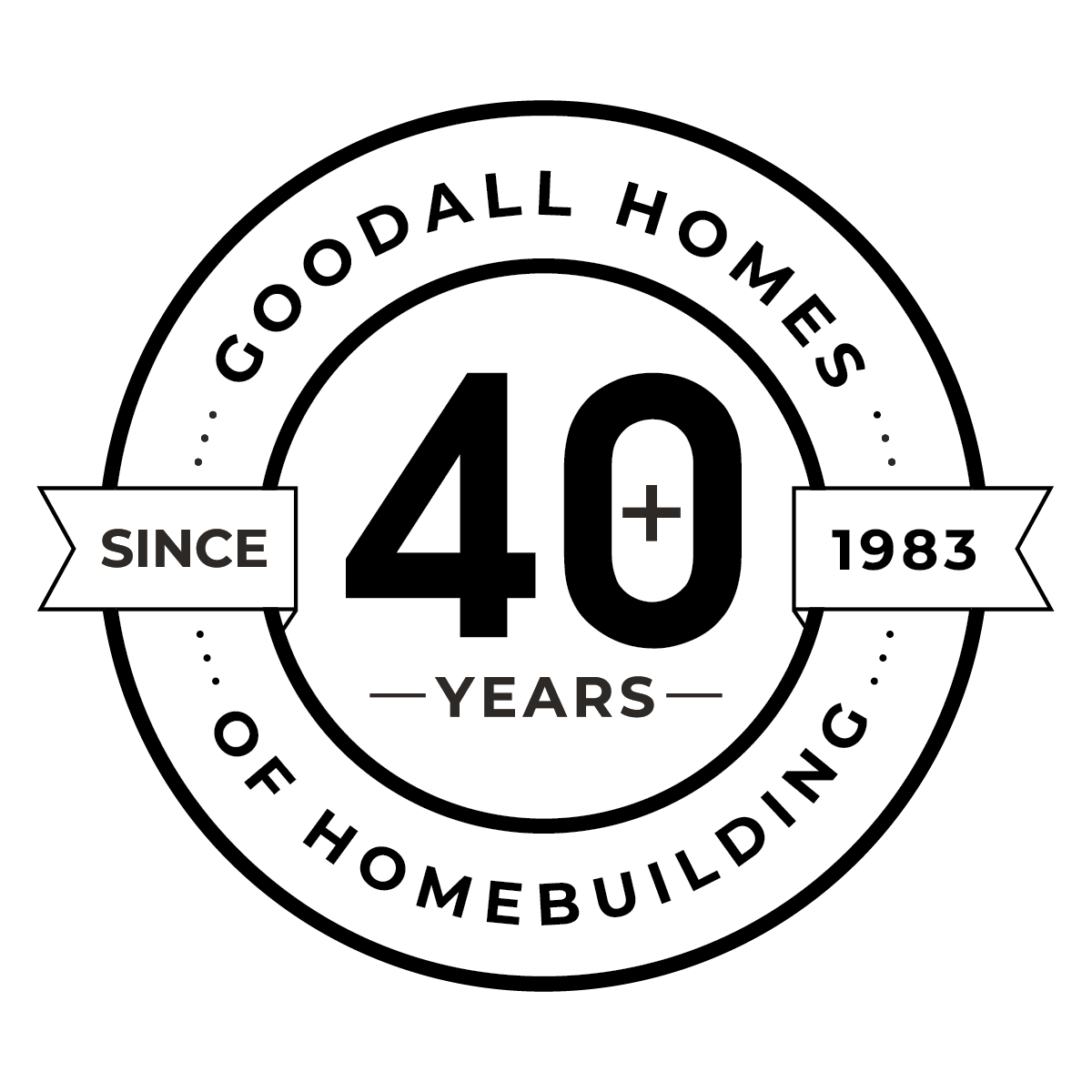- Home
- Available Homes
- nashville-area
- franklin-tn
- The Cottages at Waters Edge
- 9018 Headwaters Drive


9018 Headwaters Drive
Franklin, TN 37064
- Home
- Available Homes
- nashville-area
- franklin-tn
- The Cottages at Waters Edge
- 9018 Headwaters Drive
Property Details
Ready to Move-In
Neighborhood:The Cottages at Waters Edge
Floor Plan:The Everleigh Courtyard Cottage
Schedule An Appointment
Map & Directions
From Nashville: Take I-65 South to exit 65, Hwy 96. Turn left to head east on Hwy 96. Continue .2 miles on Hwy 96 to right onto Carothers Pkwy. Drive approximately 2.5 miles to right into Waters Edge. Turn right onto Mainstream Drive. Turn left onto Devinney Drive. Amenity Center is on the left-hand side. 4021 Devinney Drive, Franklin, TN 37064
Google DirectionsDirectionsAbout This Home
About This Home
Don't miss your chance to own a home in the FINAL PHASE of the highly sought-after Waters Edge community. These stunning Courtyard cottages offer the perfect combination of style, comfort, and maintenance-free living: Two bedrooms and two full baths on the main floor, designed for ultimate convenience. BONUS UPPER-LEVEL RETREAT: with a full bath, ideal for guests, a home office or a private get away. An inviting living and dining area filled with natural light plus a cheerful sunroom for relaxing. A charming courtyard perfect for enjoying your morning coffee or hosting gatherings. Two-car gara...
Read MoreArea Schools
- Video Tour
- 3D Virtual Tour
Property Video
Property 3D Virtual Tour
Photo Gallery
- *Photo of actual home+28
- *Photo of actual home+28
- *Photo of actual home+28
- *Photo of actual home+28
- *Photo of actual home+28
- *Photo of actual home+28
- *Photo of actual home+28
- *Photo of actual home+28
- *Photo of actual home+28
- *Photo of actual home+28
- *Photo of actual home+28
- *Photo of actual home+28
Floor Plans
For Concept Only. Options, room sizes, and porch configurations may vary per plan and/or community and are subject to change. Please see New Home Consultant for details.
For Concept Only. Options, room sizes, and porch configurations may vary per plan and/or community and are subject to change. Please see New Home Consultant for details.
- NST - Everleigh - Floorplan
I’m Interested in This Home!
Our Team is Here to Help you Find the Home of Your Dreams
Other Nearby Available Homes
9095 Headwaters Drive
Franklin, TN 37064
HomesiteSite#145
2 Beds
3 Baths
2,100 SQ FT
9024 Headwaters Drive
Franklin, TN 37064
HomesiteSite#168
2 Beds
3 Baths
2,086 SQ FT
9101 Headwaters Dr
Franklin, TN 37064
HomesiteSite#146
2 Beds
3 Baths
2,086 SQ FT








