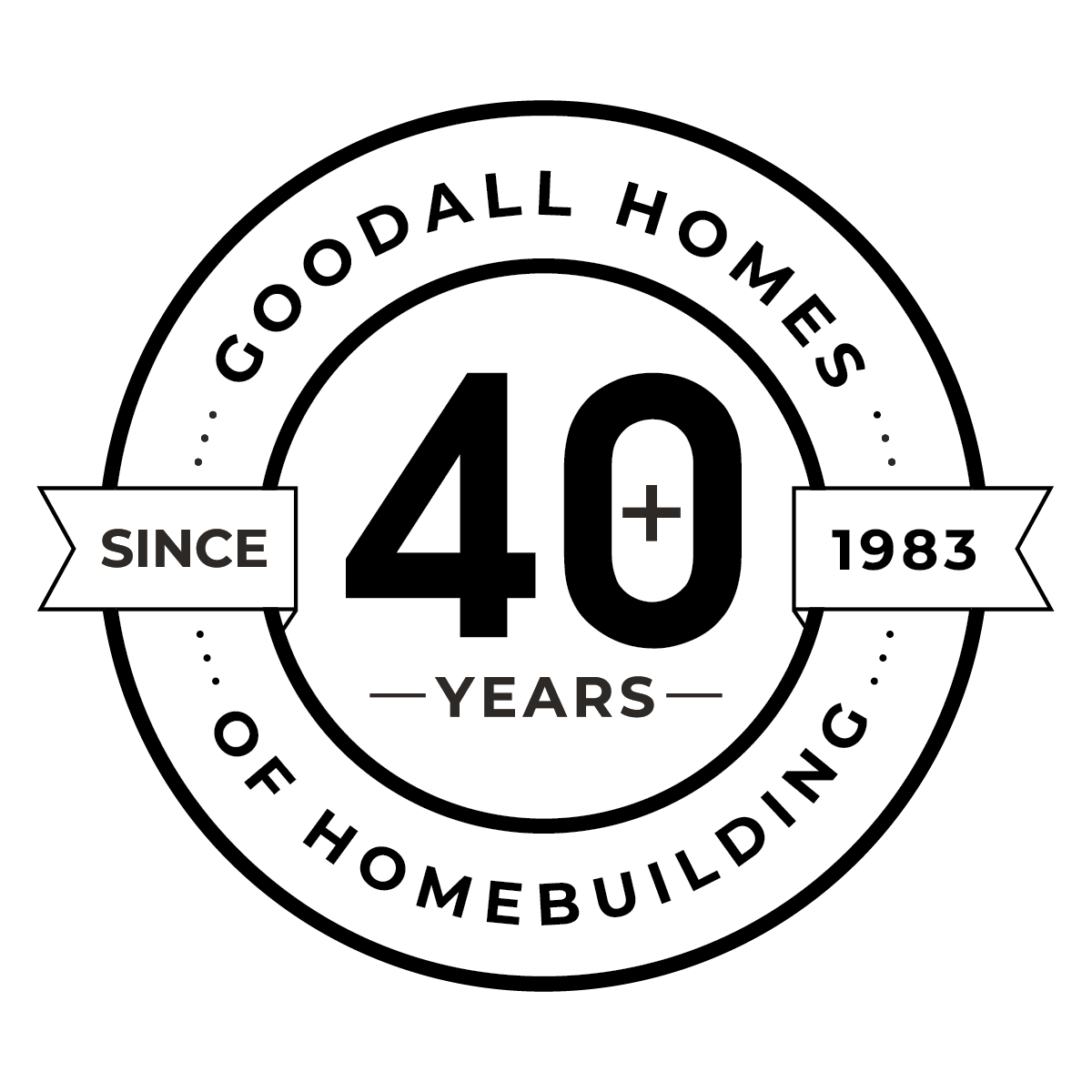

361 Ivey Farms Ln
Farragut, TN 37934
Property Details
July 2025
Neighborhood:Ivey Farms - The Vintage Collection
Floor Plan:The Dogwood
Schedule An Appointment
Map & Directions
West on I-40 from Knoxville to exit 373 (North Campbell Station). Go south on North Campbell Station 1.5 miles to Kingston Pike. Turn right onto Kingston Pike. Community will be on your right in 3 miles.
Google DirectionsDirectionsAbout This Home
About This Home
One of Farragut's newest communities, Ivey Farms. Offering the Dogwood Craftsman floorplan, 5 BR/4 BA, Loft area, and Office/Flex or 4th BR on main. This home has open floorplan, fireplace, gorgeous bistro kitchen offering quartz counters, stainless steel appliance package including built in gas oven and microwave, dishwasher, and farmhouse sink. 5 in. engineered hardwood on main in living areas and BR2 Suite/Office, tiled shower and quartz counters in owner's bath, storage, and covered back patio. Owner's bedroom on 2nd floor. All bedrooms connect to bath. See color collages for both interior...
Read MoreArea Schools
Photo Gallery
- Craftsman (R2)
- *Photo of Example Home. Selections and finishes may vary.
- *Photo of Example Home. Selections and finishes may vary.
- *Photo of Example Home. Selections and finishes may vary.
- *Photo of Example Home. Selections and finishes may vary.
Floor Plans
For Concept Only. Options, room sizes, and porch configurations may vary per plan and/or community and are subject to change. Please see New Home Consultant for details.
For Concept Only. Options, room sizes, and porch configurations may vary per plan and/or community and are subject to change. Please see New Home Consultant for details.
I’m Interested in This Home!
Our Team is Here to Help you Find the Home of Your Dreams
Other Nearby Available Homes
349 Ivey Farms Rd
Farragut, TN 37934
HomesiteSite#54
5 Beds
3.5 Baths
3,456 SQ FT
405 Ivey Farms Rd
Farragut, TN 37934
HomesiteSite#58
4 Beds
3 Baths
3,124 SQ FT
402 Ivey Farms Rd
Farragut, TN 37934
HomesiteSite#136
4 Beds
4 Baths
3,456 SQ FT
423 Ivey Farms Rd
Farragut, TN 37934
HomesiteSite#60
5 Beds
4 Baths
2,977 SQ FT
447 Ivey Farms Rd
Farragut, TN 37934
HomesiteSite#64
5 Beds
4 Baths
2,977 SQ FT
453 Ivey Farms Rd
Farragut, TN 37934
HomesiteSite#65
5 Beds
4 Baths
2,977 SQ FT
465 Ivey Farms Rd
Farragut, TN 37934
HomesiteSite#67
5 Beds
4 Baths
2,977 SQ FT
471 Ivey Farms Rd
Farragut, TN 37934
HomesiteSite#68
5 Beds
3 Baths
2,977 SQ FT
438 Ivey Farms Rd
Farragut, TN 37934
HomesiteSite#131
4 Beds
3 Baths
2,469 SQ FT
426 Ivey Farms Rd
Farragut, TN 37934
HomesiteSite#132
4 Beds
3.5 Baths
3,291 SQ FT
420 Ivey Farms Rd
Farragut, TN 37934
HomesiteSite#133
4 Beds
3 Baths
3,124 SQ FT
414 Ivey Farms Rd
Farragut, TN 37934
HomesiteSite#134
5 Beds
4 Baths
2,977 SQ FT












