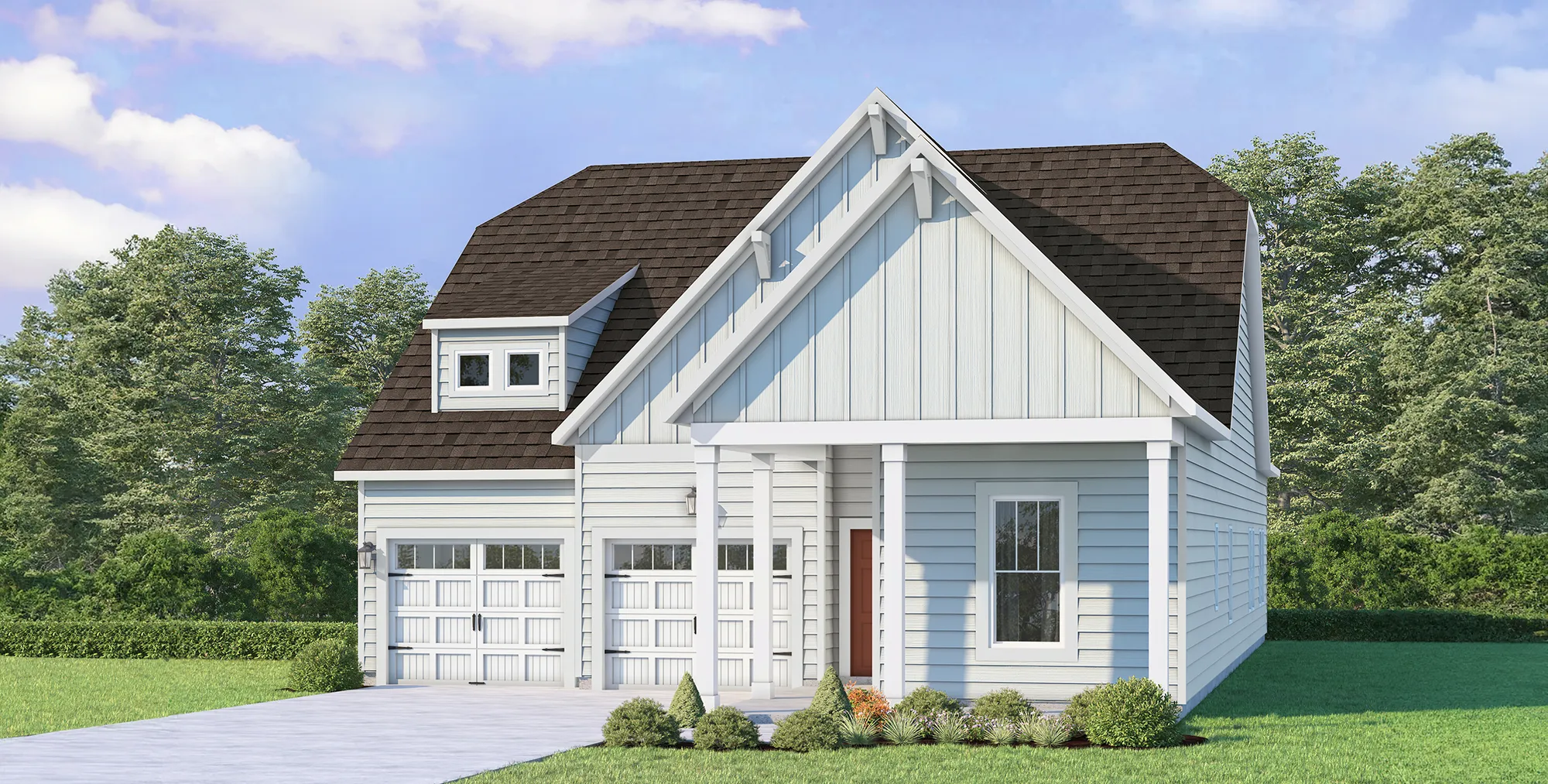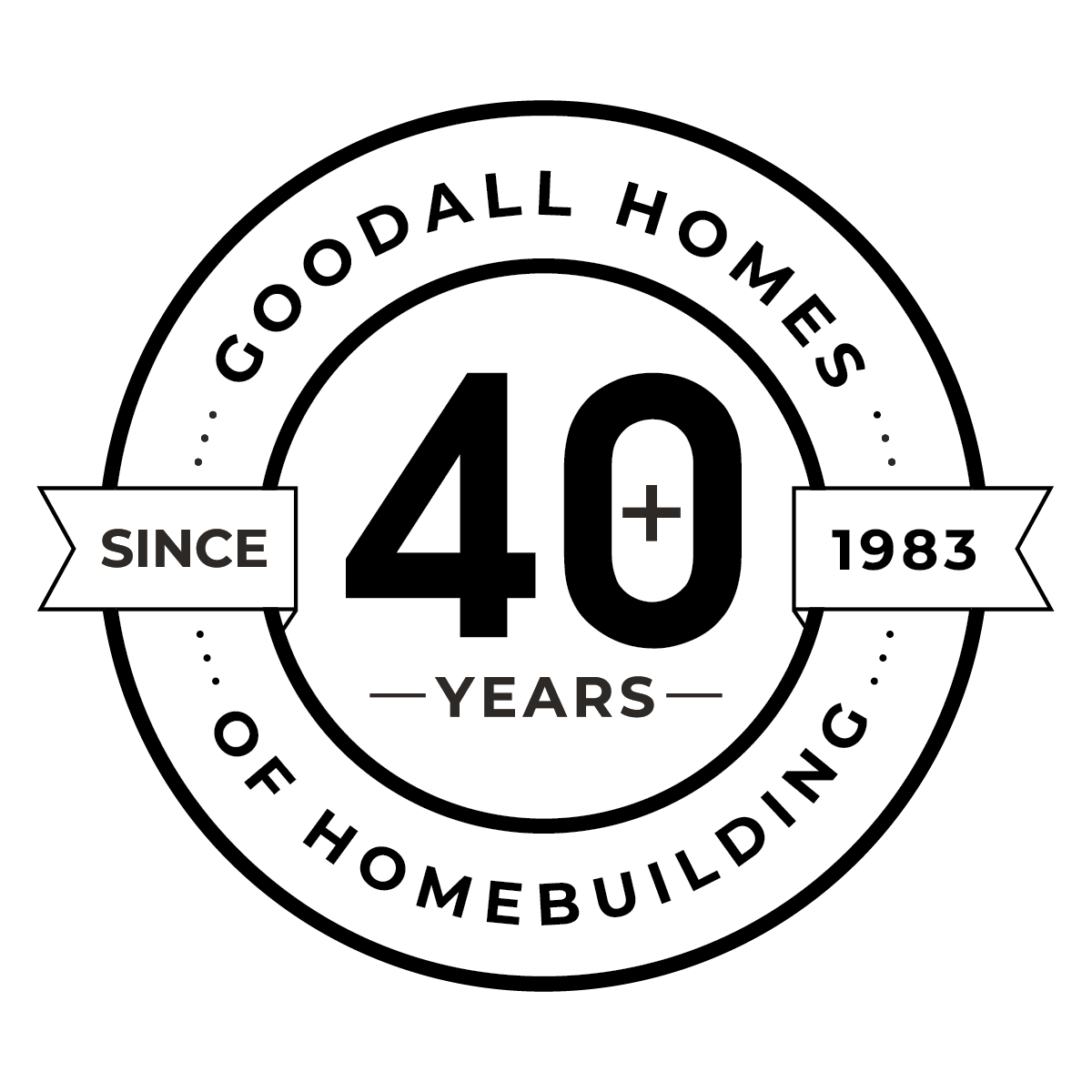 4.99% (5.748% APR)*
4.99% (5.748% APR)*Rate Available on Select HomesContact us for details!


The Ash
Request More Info
Floor Plans Details
Plan TypeSingle Family Homes
3 - 4 Beds2 - 3 Baths2,063 - 2,469 SQ FT
Stories 1 - 2Garages 2-Car
Schedule An Appointment
Our Team is here to help you find your new home. Call us at (615) 645-3903 to schedule your appointment today.
Get Started Today
Available in These Neighborhoods
Photo Gallery
For Concept Only. Options, room sizes, and appearance may vary per plan and/or community and are subject to change. Please see New Home Consultant for details.
- Craftsman (R2)+64
- French Country (R2)+64
- Traditional (R2)+64
- *Photo of example home. Selections and Finishes May Vary.*+64
- *Photo of example home. Selections and Finishes May Vary.*+64
- *Photo of example home. Selections and Finishes May Vary.*+64
- *Photo of example home. Selections and Finishes May Vary.*+64
- *Photo of example home. Selections and Finishes May Vary.*+64
- *Photo of example home. Selections and Finishes May Vary.*+64
- *Photo of example home. Selections and Finishes May Vary.*+64
Loading 12 from 76 PhotosLoad More
Elevations
Elevations may vary per the community architectural plans.
Elevations may vary per the community architectural plans.
- Craftsman (R2)
- French Country (R2)
- Traditional (R2)
Floor Plans
For Concept Only. Options, room sizes, and porch configurations may vary per plan and/or community and are subject to change. Please see New Home Consultant for details.
For Concept Only. Options, room sizes, and porch configurations may vary per plan and/or community and are subject to change. Please see New Home Consultant for details.
- (R2)
I’m Interested in This Plan!
Our Team is Here to Help you Find the Home of Your Dreams
Contact Us Today
The Latest
From The Goodall Homes Blog
Contact Us





