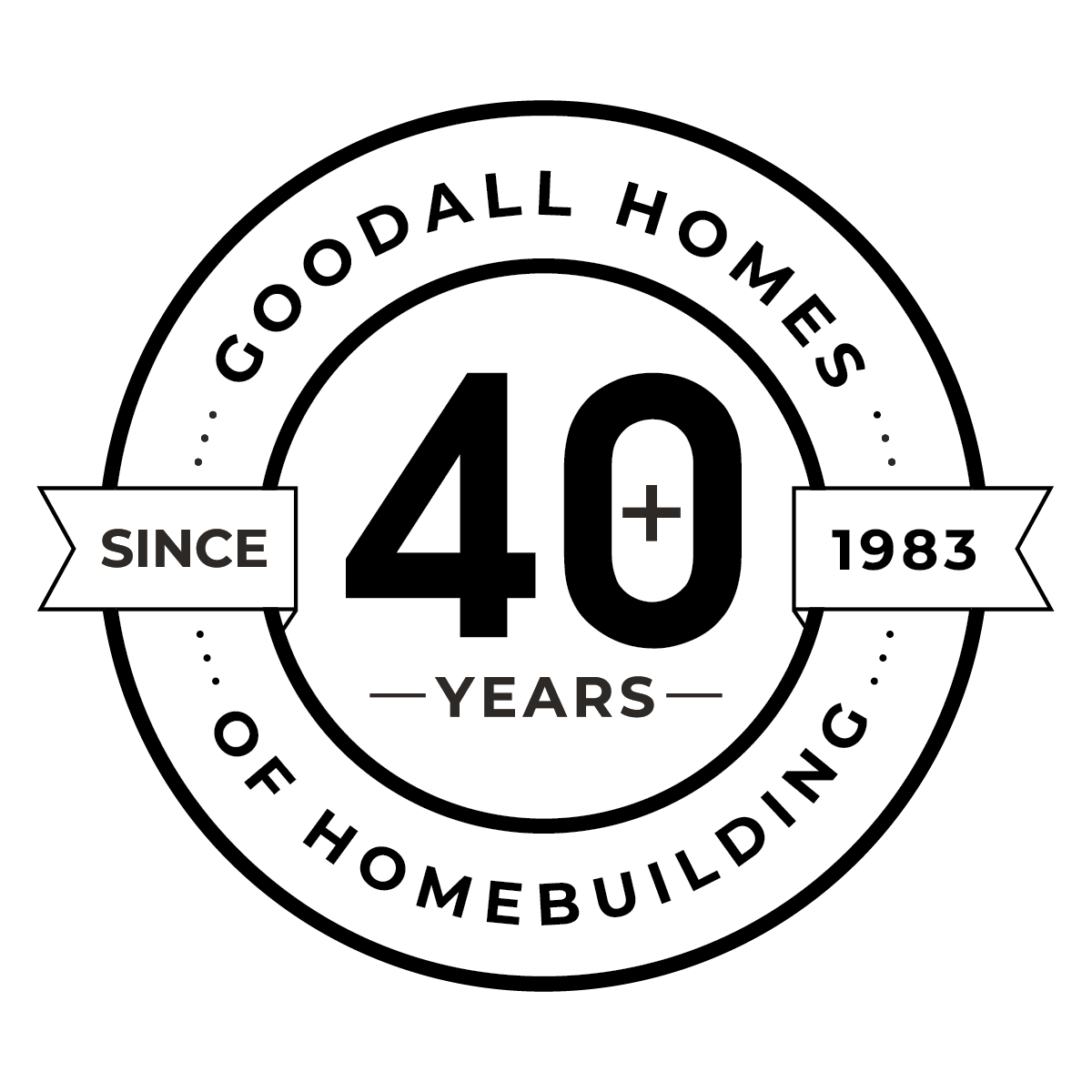

The Grove at Harrison Glen
Lenoir City, TN
Floor Plans
Sort by: Price Low To High
Showing 5 of 5 Floor Plans
Base Pricing reflects standard options only & does not include upgrade options costs. Renders are for concept only. Exterior finishes may vary by community.
I’m Interested in This Community!
Our Team is Here to Help you Find the Home of Your Dreams
Contact Us Today
The Latest
From The Goodall Homes Blog
Contact Us










