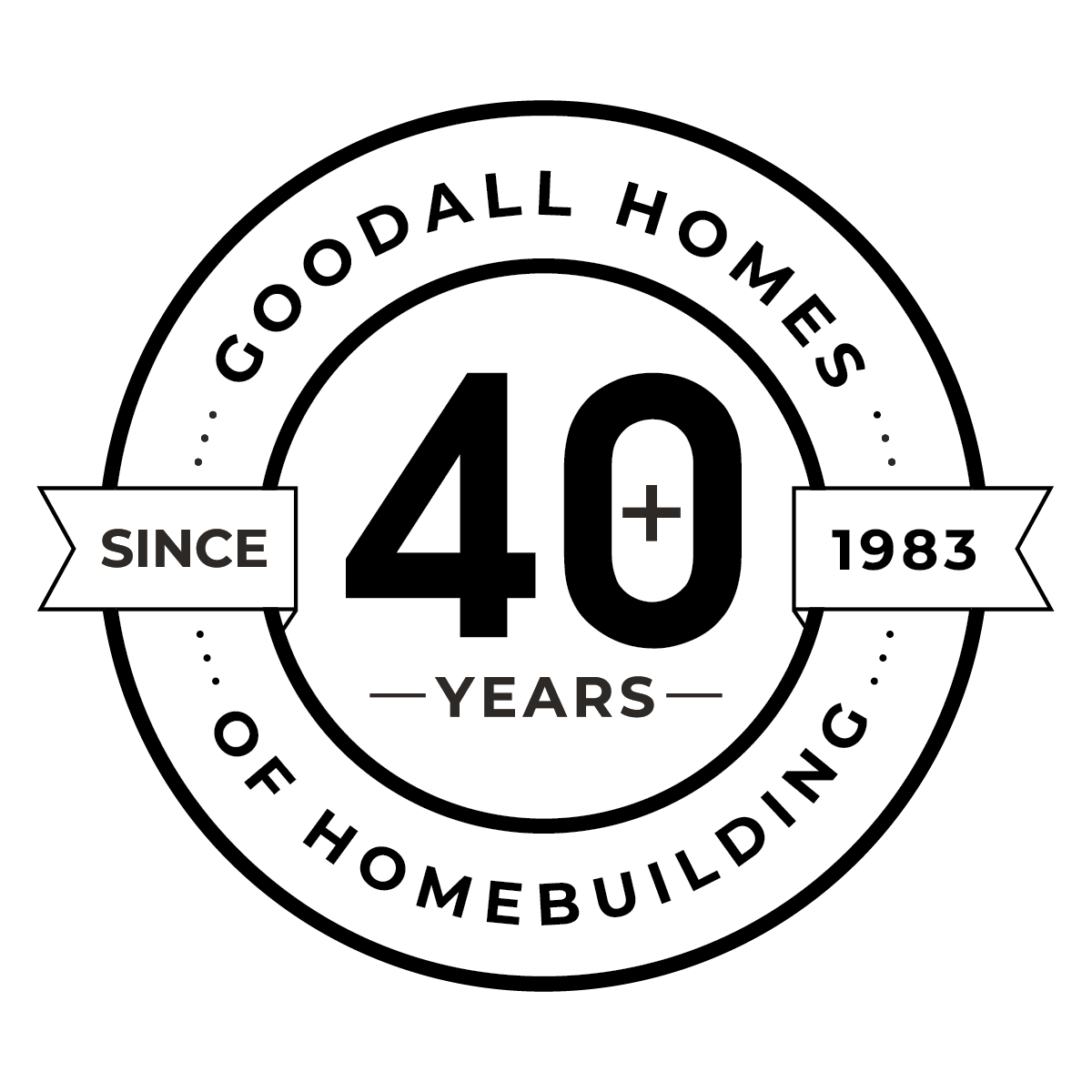

543 Standard Ave
Bowling Green, KY 42101
HomeSiteSite30
Request More Info
Property Details
$10,000TOWARDS CLOSING COSTS!
$246,520
Completion Date
July 2025
July 2025
3 Beds2 Baths1,460 SQ FT
Neighborhood:The Standard at Blue Level - Single Family
Floor Plan:The Atkins
Stories1Garages2-Car
Home TypeSingle Family Homes
Schedule An Appointment
Our Team is here to help you find your new home. Call us at (270) 818 - 5797 to schedule your appointment today.
Get Started Today
Map & Directions
From I-65: Take exit 20 toward US-165/Owensboro. Take Exit 5 to US-68 toward Russellville/Bowling Green. Continue straight onto US-68 W/Russellville Road for 0.8mi. Turn right onto Blue Level Road and the community will be on your right.
Google DirectionsDirectionsAbout This Home
About This Home
Atkins Floorplan a spacious open floorplan with 3 bedrooms and 2 bathrooms. Many upgrades like granite countertops and LVP in all area except the bedrooms.
Area Schools
- Video Tour
- 3D Virtual Tour
Property Video
Property 3D Virtual Tour
Photo Gallery
Photos of Quick Move-In Homes may vary from actual home available for sale. We often showcase photos from a model home of the same floorplan. For Concept Only. Options, room sizes, and appearance may vary per plan and/or community and are subject to change. Please see New Home Consultant for details.
- Craftsman 1 - R4+9
- *Photo of model home. Selections and finishes may vary.+9
- *Photo of model home. Selections and finishes may vary.+9
- *Photo of model home. Selections and finishes may vary.+9
- *Photo of model home. Selections and finishes may vary.+9
- *Photo of model home. Selections and finishes may vary.+9
- *Photo of model home. Selections and finishes may vary.+9
- *Photo of model home. Selections and finishes may vary.+9
- *Photo of model home. Selections and finishes may vary.+9
- *Photo of model home. Selections and finishes may vary.+9
- *Photo of model home. Selections and finishes may vary.+9
- *Photo of model home. Selections and finishes may vary.+9
Loading 12 from 21 PhotosLoad More
Floor Plans
For Concept Only. Options, room sizes, and porch configurations may vary per plan and/or community and are subject to change. Please see New Home Consultant for details.
For Concept Only. Options, room sizes, and porch configurations may vary per plan and/or community and are subject to change. Please see New Home Consultant for details.
- (R4 with Kitchen Island)
I’m Interested in This Home!
Our Team is Here to Help you Find the Home of Your Dreams
Contact Us Today
Other Nearby Available Homes
Home Of The Week
SAVE!!Reduced from $261,490 for a Limited Time!
528 Standard Ave
Bowling Green, KY 42101
HomesiteSite#73
3 Beds
2 Baths
1,450 SQ FT
$246,490Completion DateMay 2025
Neighborhood: The Standard at Blue Level - Single FamilyFloor Plan: The AtkinsHome Type: Single Family Homes
Completion Date: May 2025 | $246,490
$10,000TOWARDS CLOSING COSTS!
552 Stanford Ave
Bowling Green, KY 42101
HomesiteSite#69
3 Beds
2.5 Baths
1,430 SQ FT
$223,991Completion DateJuly 2025
Neighborhood: The Standard at Blue Level - Single FamilyFloor Plan: The VictoriaHome Type: Single Family Homes
Completion Date: July 2025 | $223,991
$10,000TOWARDS CLOSING COSTS!
555 Standard Ave
Bowling Green, KY 42101
HomesiteSite#32
3 Beds
2.5 Baths
1,372 SQ FT
$224,511Completion DateJuly 2025
Neighborhood: The Standard at Blue Level - Single FamilyFloor Plan: The RockawayHome Type: Single Family Homes
Completion Date: July 2025 | $224,511
$10,000TOWARDS CLOSING COSTS!
549 Standard Ave
Bowling Green, KY 42101
HomesiteSite#31
3 Beds
2.5 Baths
1,432 SQ FT
$227,511Completion DateJuly 2025
Neighborhood: The Standard at Blue Level - Single FamilyFloor Plan: The VictoriaHome Type: Single Family Homes
Completion Date: July 2025 | $227,511
$10,000IN FLEXCASH OPTIONS!
522 Standard Ave
Bowling Green, KY 42101
HomesiteSite#74
3 Beds
2.5 Baths
1,372 SQ FT
$230,991Completion DateJuly 2025
Neighborhood: The Standard at Blue Level - Single FamilyFloor Plan: The RockawayHome Type: Single Family Homes
Completion Date: July 2025 | $230,991
$10,000TOWARDS CLOSING COSTS!
537 Standard Ave
Bowling Green, KY 42101
HomesiteSite#29
4 Beds
2.5 Baths
1,722 SQ FT
$258,990Completion DateJuly 2025
Neighborhood: The Standard at Blue Level - Single FamilyFloor Plan: The CollinsHome Type: Single Family Homes
Completion Date: July 2025 | $258,990
$10,000TOWARDS CLOSING COSTS!
608 Merit St
Bowling Green, KY 42101
HomesiteSite#38
5 Beds
3 Baths
2,268 SQ FT
$318,563Completion DateAugust 2025
Neighborhood: The Standard at Blue Level - Single FamilyFloor Plan: The Stanford 2Home Type: Single Family Homes
Completion Date: August 2025 | $318,563
Special Rate!*4.99% (5.748% APR)*
590 Noble Ct
Bowling Green, KY 42101
HomesiteSite#67
5 Beds
3 Baths
2,268 SQ FT
$327,562Completion DateAugust 2025
Neighborhood: The Standard at Blue Level - Single FamilyFloor Plan: The Stanford 2Home Type: Single Family Homes
Completion Date: August 2025 | $327,562
The Latest
From The Goodall Homes Blog
Contact Us










