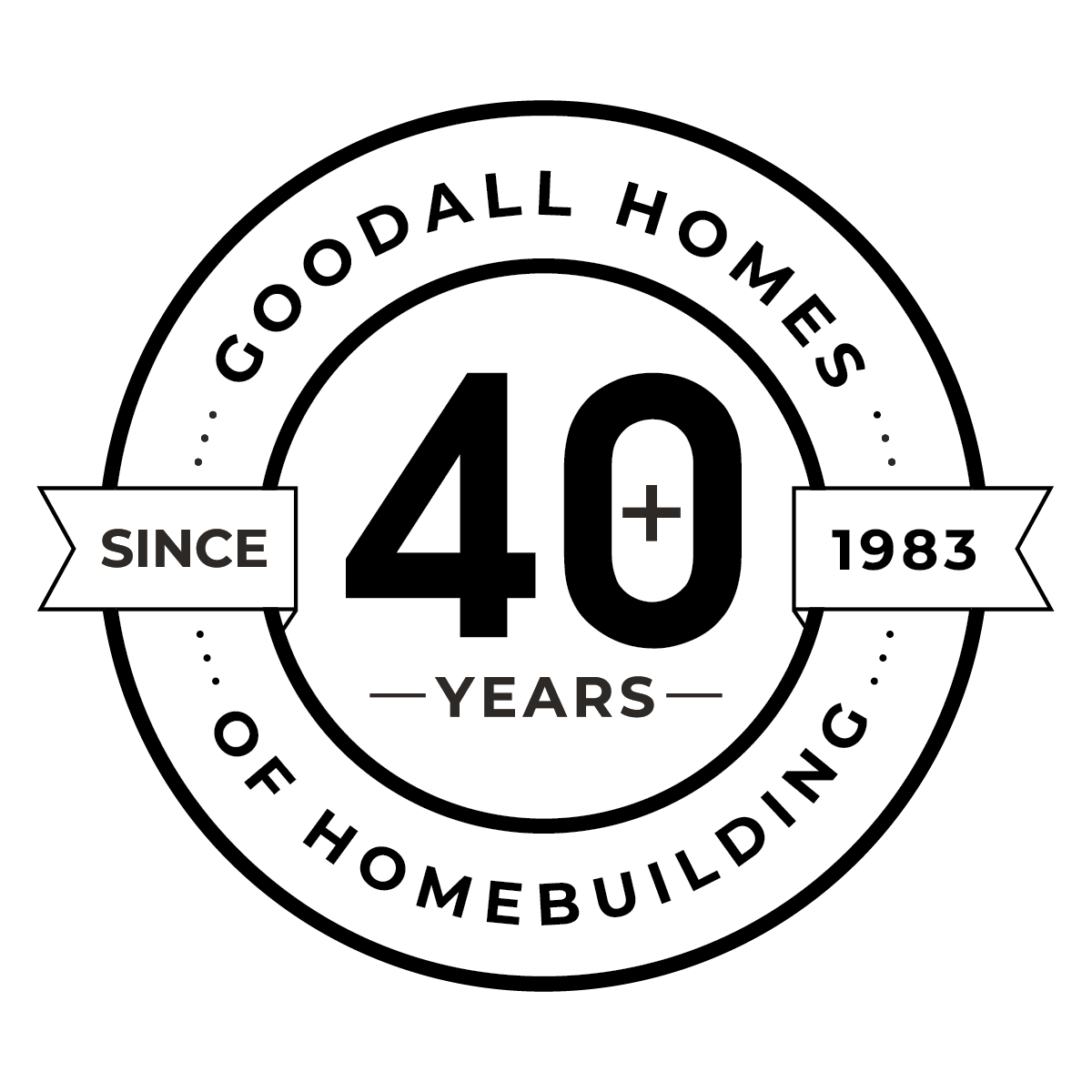- Home
- Quick Move-in
- nashville-area
- white-house-tn
- Summerlin
- 182 Crabourne Dr


182 Crabourne Dr
White House, TN 37188
- Home
- Quick Move-in
- nashville-area
- white-house-tn
- Summerlin
- 182 Crabourne Dr
Property Details
January 2025
Neighborhood:Summerlin
Floor Plan:The Shelby
Schedule An Appointment
Map & Directions
To Community: From Nashville, head north on I-65 N to TN-257/Bethel Road (Exit 104). Turn left on TN-257/Bethel Road, then go 1.68 miles to left onto Hwy 31/US-31W N/TN-41. Go 2.06 miles to right onto Marlin Road (If you reach Honeysuckle Drive you've gone about 0.2 miles too far). Go 1.08 mile to left onto McCurdy Road. The neighborhood entrance is 0.37 mile down on the right-hand side at Telavera Dr. To Sales Center in Dorris Farm at Willow Springs: From Nashville: I-65 North, Take exit 108 to TN-76 E. Turn right at Raymond Hirsch Pkwy. Continue 1.5 Miles, then turn right on Tyree Springs Rd. Community will be 0.4 miles ahead on the right at Cedar Brook Dr.
Google DirectionsDirectionsAbout This Home
About This Home
This Shelby home features 4 bedrooms with Owner's Suite on lower level, 3.5 baths, open concept kitchen, dining, great room. This home has been beautifully appointed by our Goodall design team with a light and bright kitchen with Upgraded cabinets, quartz countertops, & tile backsplash, hardwood stairs, Upgraded trim and interior door package. Upgraded hardwood flooring throughout common spaces on 1st floor.
Area Schools
Home Features
- Owner's Suite on Lower Level
- Open Concept Kitchen, Dining, and Great Room
- Light & Bright Kitchen with Upgraded Cabinets, Quartz Countertops, & Tile Backsplash
- Hardwood Stairs
- Upgraded Trim & Interior Doors
- Upgraded Hardwood Flooring Throughout Common Spaces on 1st Floor
- Video Tour
- 3D Virtual Tour
Property Video
Property 3D Virtual Tour
Photo Gallery
- Traditional Elevation (R3)+33
- *Photo of Model Home. Selections and Finishes May Vary.+33
- *Photo of Model Home. Selections and Finishes May Vary.+33
- *Photo of Model Home. Selections and Finishes May Vary.+33
- *Photo of Model Home. Selections and Finishes May Vary.+33
- *Photo of Model Home. Selections and Finishes May Vary.+33
- *Photo of Model Home. Selections and Finishes May Vary.+33
- *Photo of Model Home. Selections and Finishes May Vary.+33
- *Photo of Model Home. Selections and Finishes May Vary.+33
- *Photo of Model Home. Selections and Finishes May Vary.+33
- *Photo of Model Home. Selections and Finishes May Vary.+33
- *Photo of Model Home. Selections and Finishes May Vary.+33
Floor Plans
For Concept Only. Options, room sizes, and porch configurations may vary per plan and/or community and are subject to change. Please see New Home Consultant for details.
For Concept Only. Options, room sizes, and porch configurations may vary per plan and/or community and are subject to change. Please see New Home Consultant for details.
- (R3)
I’m Interested in This Home!
Our Team is Here to Help you Find the Home of Your Dreams
Other Nearby Quick Move-In Homes
152 Hampshire Way
White House, TN 37188
HomesiteSite#127
3 Beds
2.5 Baths
2,106 SQ FT
157 Crabourne Drive
White House, TN 37188
HomesiteSite#115
4 Beds
3.5 Baths
2,106 SQ FT
173 Crabourne Drive
White House, TN 37188
HomesiteSite#103
4 Beds
3.5 Baths
2,344 SQ FT
177 Crabourne Drive
White House, TN 37188
HomesiteSite#102
4 Beds
2.5 Baths
2,547 SQ FT
191 Crabourne Dr
White House, TN 37188
HomesiteSite#99
4 Beds
3 Baths
2,274 SQ FT
195 Crabourne Dr
White House, TN 37188
HomesiteSite#98
4 Beds
3 Baths
2,344 SQ FT
The Latest
From The Goodall Homes Blog
Call
Email











