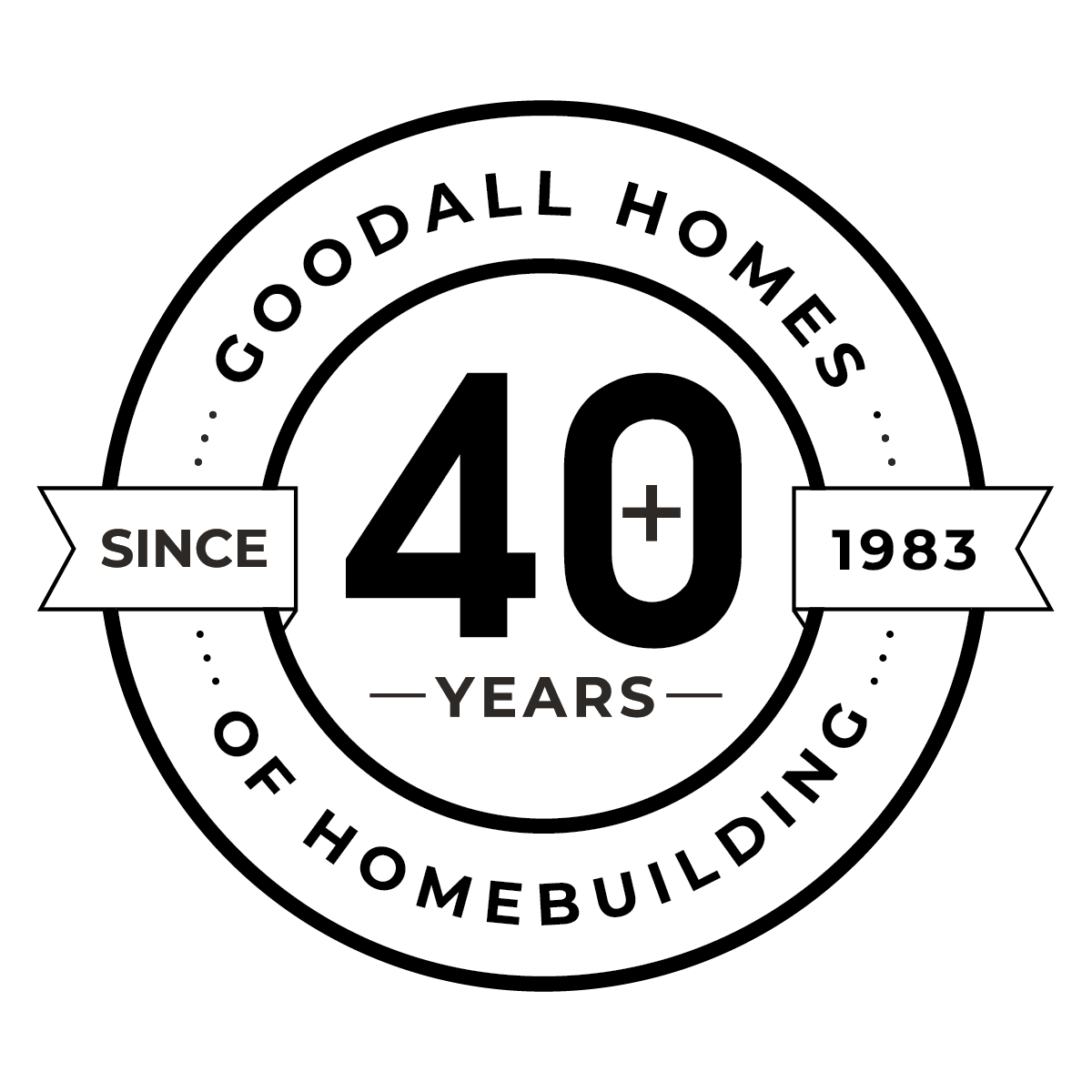

527 Cedar Brook Dr
White House, TN 37188
Property Details
July 2025
Neighborhood:Dorris Farm - Single Family
Floor Plan:The Wells
Schedule An Appointment
Map & Directions
To Sales Center: From Nashville: I-65 North, Take exit 108 to TN-76 E. Turn right at Raymond Hirsch Pkwy. Continue 1.5 miles, then turn right on Tyree Springs Road. The community will be 0.4 miles ahead on the right.
Google DirectionsDirectionsAbout This Home
About This Home
This Wells home features 5 bedrooms all with walk-in closets, 3.5 bathrooms, loft and rear covered patio! Quartz Kitchen/Bath Countertops, Stainless Appliances, Upgraded cabinets and Flooring throughout the main living area!
Area Schools
Photo Gallery
- Craftsman 1 - R4+20
- *Selections and Finishes May Vary.+20
- *Selections and Finishes May Vary.+20
- *Selections and Finishes May Vary.+20
- *Selections and Finishes May Vary.+20
- *Selections and Finishes May Vary.+20
- *Selections and Finishes May Vary.+20
- *Selections and Finishes May Vary.+20
- *Selections and Finishes May Vary.+20
- *Selections and Finishes May Vary.+20
- *Selections and Finishes May Vary.+20
- *Selections and Finishes May Vary.+20
Floor Plans
For Concept Only. Options, room sizes, and porch configurations may vary per plan and/or community and are subject to change. Please see New Home Consultant for details.
For Concept Only. Options, room sizes, and porch configurations may vary per plan and/or community and are subject to change. Please see New Home Consultant for details.
- R4 with Island
I’m Interested in This Home!
Our Team is Here to Help you Find the Home of Your Dreams
Other Nearby Available Homes
534 Cedar Brook Dr
White House, TN 37188
HomesiteSite#152
4 Beds
2.5 Baths
2,019 SQ FT
531 Cedar Brook Dr
White House, TN 37188
HomesiteSite#141
4 Beds
2.5 Baths
2,019 SQ FT
523 Cedar Brook Drive
White House, TN 37188
HomesiteSite#143
3 Beds
2 Baths
1,450 SQ FT
526 Cedar Brook Drive
White House, TN 37188
HomesiteSite#150
3 Beds
2 Baths
1,450 SQ FT
515 Cedar Brook Dr
White House, TN 37188
HomesiteSite#145
4 Beds
2.5 Baths
2,019 SQ FT
511 Cedar Brook Dr
White House, TN 37188
HomesiteSite#146
5 Beds
3.5 Baths
2,544 SQ FT









