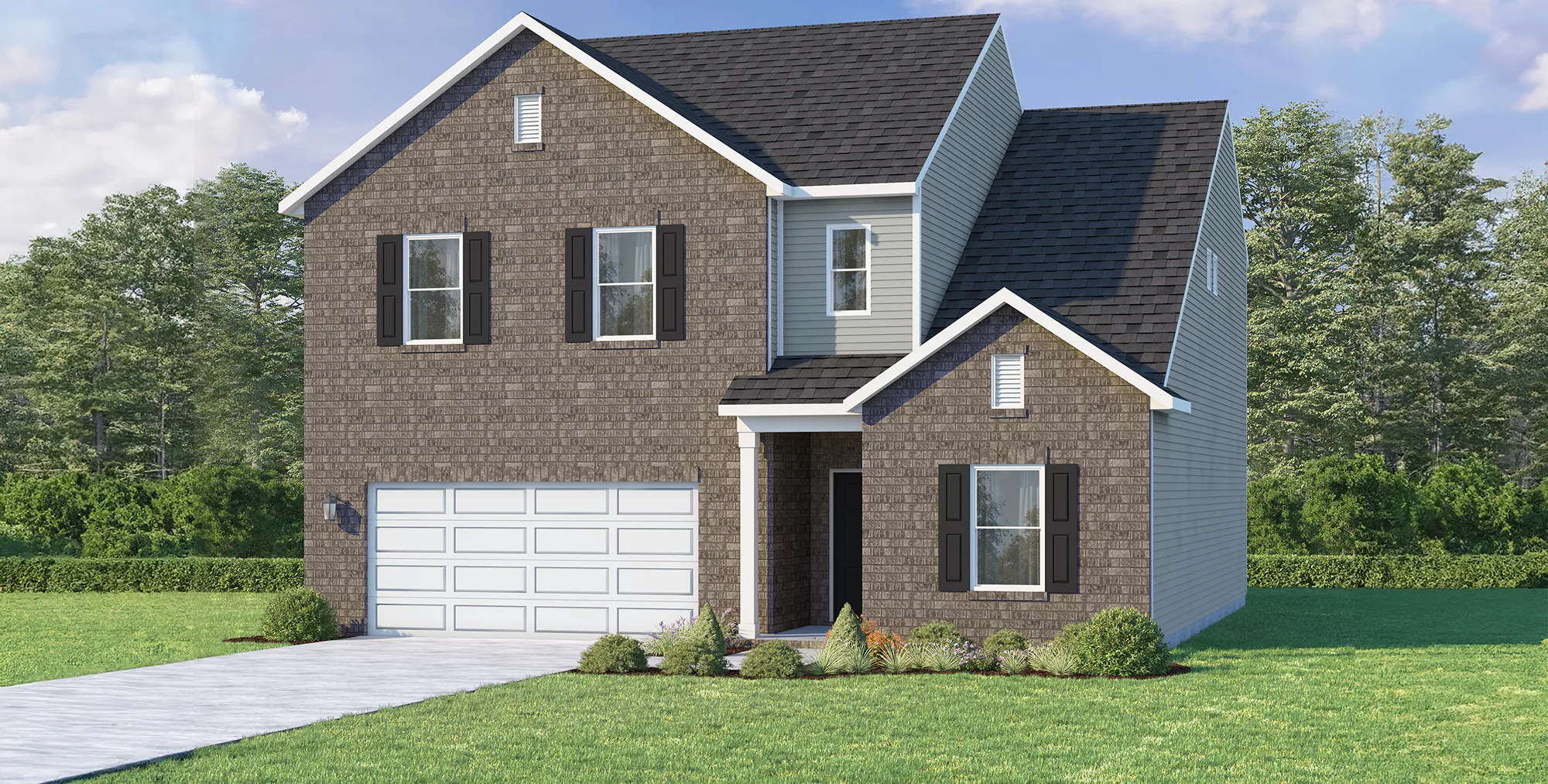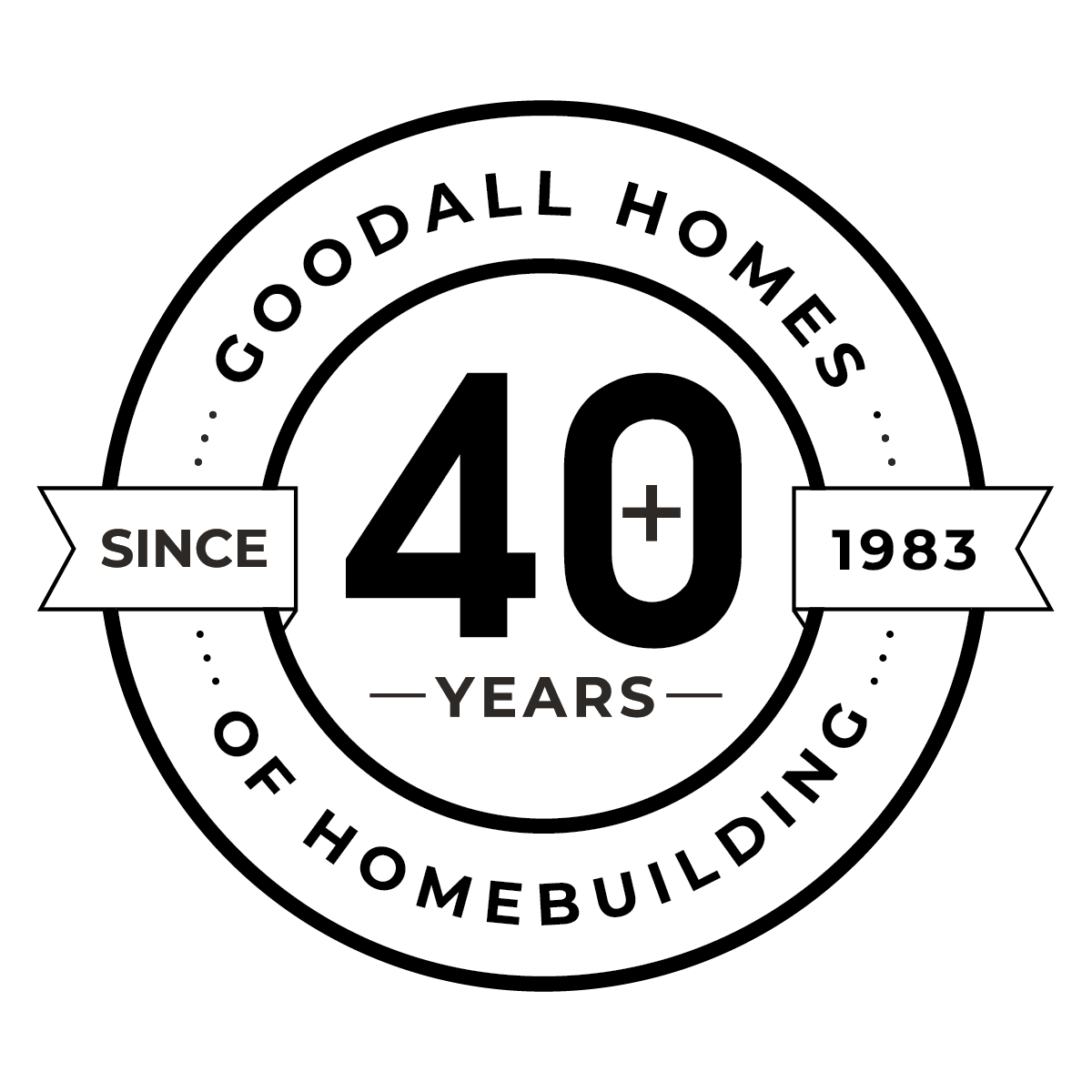- Home
- Available Homes
- nashville-area
- nashville-tn
- Heritage Creek
- 2124 Creekland View Blvd


2124 Creekland View Blvd
Nashville, TN 37207
- Home
- Available Homes
- nashville-area
- nashville-tn
- Heritage Creek
- 2124 Creekland View Blvd
Property Details
Ready to Move-In
Neighborhood:Heritage Creek
Floor Plan:The Kirkland
Schedule An Appointment
Map & Directions
To Community: From Nashville: Take exit 92 from I-65 N, turn left on TN-45 W/W Old Hickory, go 1.1 mile, turn right onto Dickerson Pike at stoplight, after 0.6 mile turn left onto Hunters Lane. In approximately 1 mile, turn left into Heritage Creek on Creekland View Blvd.
Google DirectionsDirectionsAbout This Home
About This Home
The Kirkland floorplan! This floorplan has 4 bedrooms & 3 Full Baths, Owners Suite along with Bedrooms 2 & 3 are on the 2nd level, with Bedroom 4 on the Main Level. This home has Upgraded Cabinets with Quartz Counter Tops, Tile Backsplash, Hardwood Stairs, Upgraded interior Doors & Trim Package. Upstairs has the owner's suite with a Tray Ceiling & Tile Shower, along with the loft area for Movie Night & Much Much More!!
- 3D Virtual Tour
Property 3D Virtual Tour
Photo Gallery
- Traditional 1 - Vinyl (R2)+21
- *Selections and Finishes May Vary.+21
- *Selections and Finishes May Vary.+21
- *Selections and Finishes May Vary.+21
- *Selections and Finishes May Vary.+21
- *Selections and Finishes May Vary.+21
- *Selections and Finishes May Vary.+21
- *Selections and Finishes May Vary.+21
- *Selections and Finishes May Vary.+21
- *Selections and Finishes May Vary.+21
- *Selections and Finishes May Vary.+21
- *Selections and Finishes May Vary.+21
Floor Plans
For Concept Only. Options, room sizes, and porch configurations may vary per plan and/or community and are subject to change. Please see New Home Consultant for details.
For Concept Only. Options, room sizes, and porch configurations may vary per plan and/or community and are subject to change. Please see New Home Consultant for details.
- NST Kirkland Website Floorplan (R2)
I’m Interested in This Home!
Our Team is Here to Help you Find the Home of Your Dreams
Other Nearby Available Homes
2152 Creekland View Blvd
Nashville, TN 37207
HomesiteSite#47
5 Beds
3.5 Baths
2,547 SQ FT






