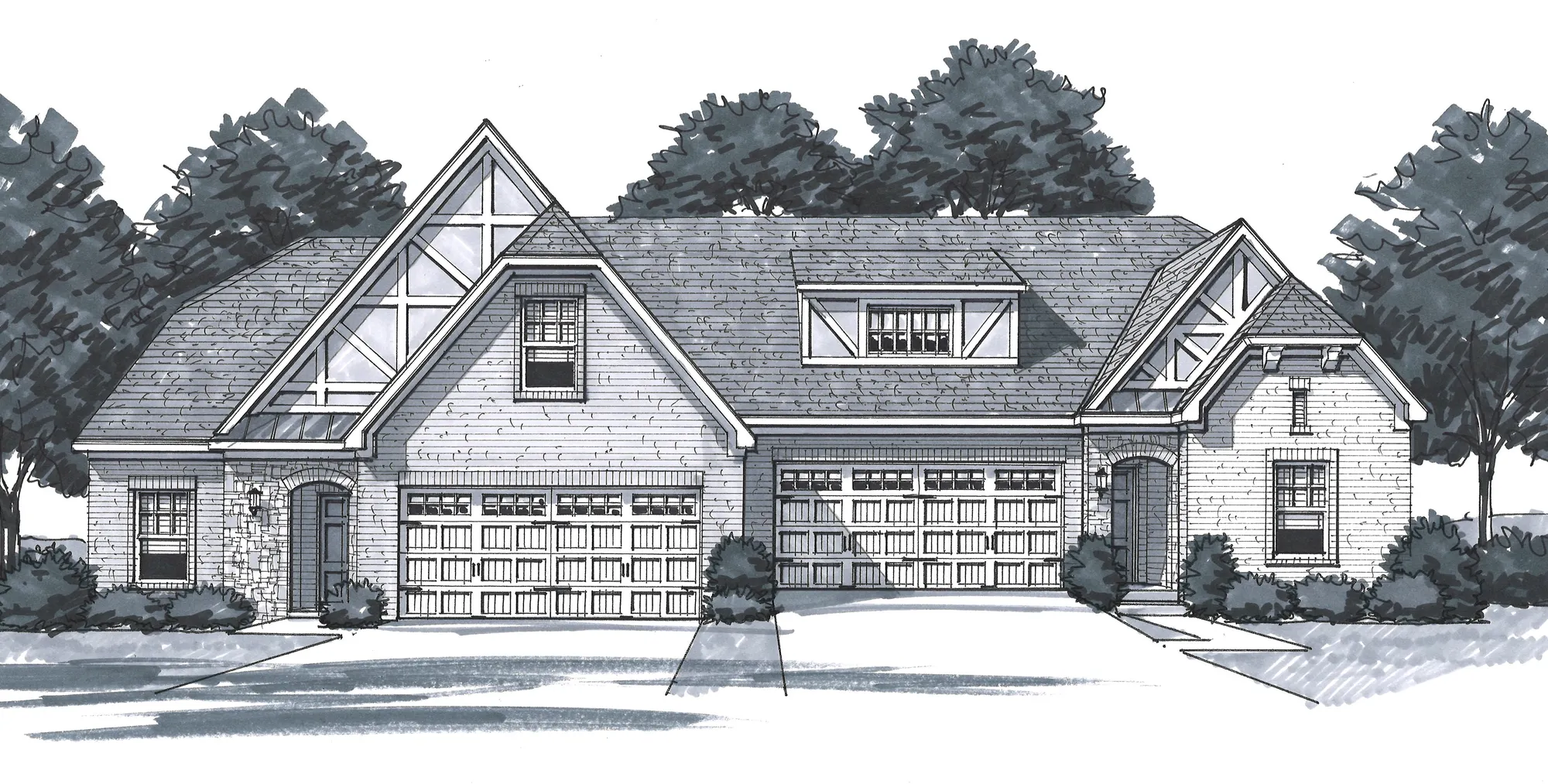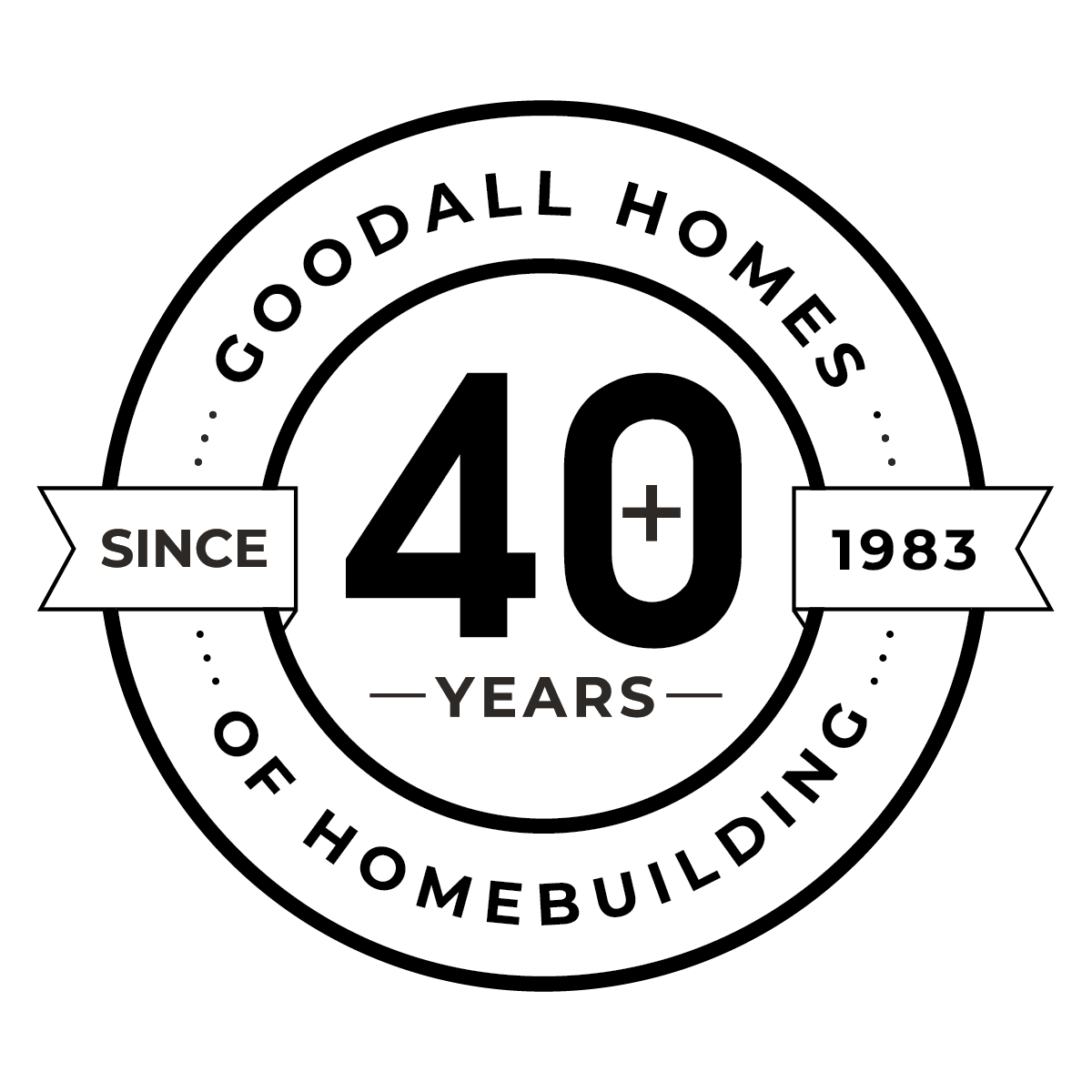- Home
- Available Homes
- nashville-area
- lebanon-tn
- StoneBridge Villas
- 1551 Cedarbrooke Ln


1551 Cedarbrooke Ln
Lebanon, TN 37090
- Home
- Available Homes
- nashville-area
- lebanon-tn
- StoneBridge Villas
- 1551 Cedarbrooke Ln
Property Details
January 2025
Neighborhood:StoneBridge Villas
Floor Plan:The Arlington
Schedule An Appointment
Map & Directions
To Stonebridge Community: From Nashville: Take I-40 East approx 19 miles to Hwy 109N (exit 232B). Head North on Hwy 109. Continue .1 mile on Hwy 109 to immediate right onto Leeville Pk. Continue 1.5 miles to left onto StoneBridge Blvd. Go .1 mile and turn left onto Meandering Dr. Continue .9 miles and turn right onto Waterstone Dr. Go .2 miles and turn right onto Whispering Oaks Dr. Drive .2 miles and turn left onto Cedarbrooke Ln. Available homes are in the back left-hand portion of the community. To Sales Center: From Nashville: Take I-40 East. Take exit 232B onto TN-109 N toward Gallatin. Go 3.8 miles to right onto Lebanon Pike (Hwy 70 E). Go 1.7 miles to left onto Cairo Bend Rd. Go 0.2 miles, the community is on the left.
Google DirectionsDirectionsAbout This Home
About This Home
The Arlington floorplan has 2 bedrooms and 2 full bathrooms on the main level, a study with glass french doors, and open concept kitchen, living room, and dining room. Upstairs includes a loft with a 3rd full bathroom and an additional bedroom. Enjoy grilling out or entertaining on the rear covered patio, with ample yard space. Selections for this home have been made and included white cabinets, quartz kitchen countertops, ceiling fan prewires, extra lights, oak stairs, tile shower in the owner's suite, and hardwood in the main living areas.
Area Schools
Photo Gallery
- The Arlington - English Manor+16
- +16
- +16
- +16
- +16
- +16
- +16
- *Photo of similar floorplan. Selections and finishes may vary.+16
- *Photo of similar floorplan. Selections and finishes may vary.+16
- *Photo of similar floorplan. Selections and finishes may vary.+16
- *Photo of similar floorplan. Selections and finishes may vary.+16
- *Photo of similar floorplan. Selections and finishes may vary.+16
Floor Plans
For Concept Only. Options, room sizes, and porch configurations may vary per plan and/or community and are subject to change. Please see New Home Consultant for details.
For Concept Only. Options, room sizes, and porch configurations may vary per plan and/or community and are subject to change. Please see New Home Consultant for details.
I’m Interested in This Home!
Our Team is Here to Help you Find the Home of Your Dreams
Other Nearby Available Homes
1553 Cedarbrooke Ln
Lebanon, TN 37090
HomesiteSite#854
3 Beds
3 Baths
2,345 SQ FT
1593 Cedarbrooke Ln
Lebanon, TN 37090
HomesiteSite#873
3 Beds
3 Baths
2,314 SQ FT
930 Meadowcrest Way
Lebanon, TN 37090
HomesiteSite#876
3 Beds
3 Baths
2,345 SQ FT







