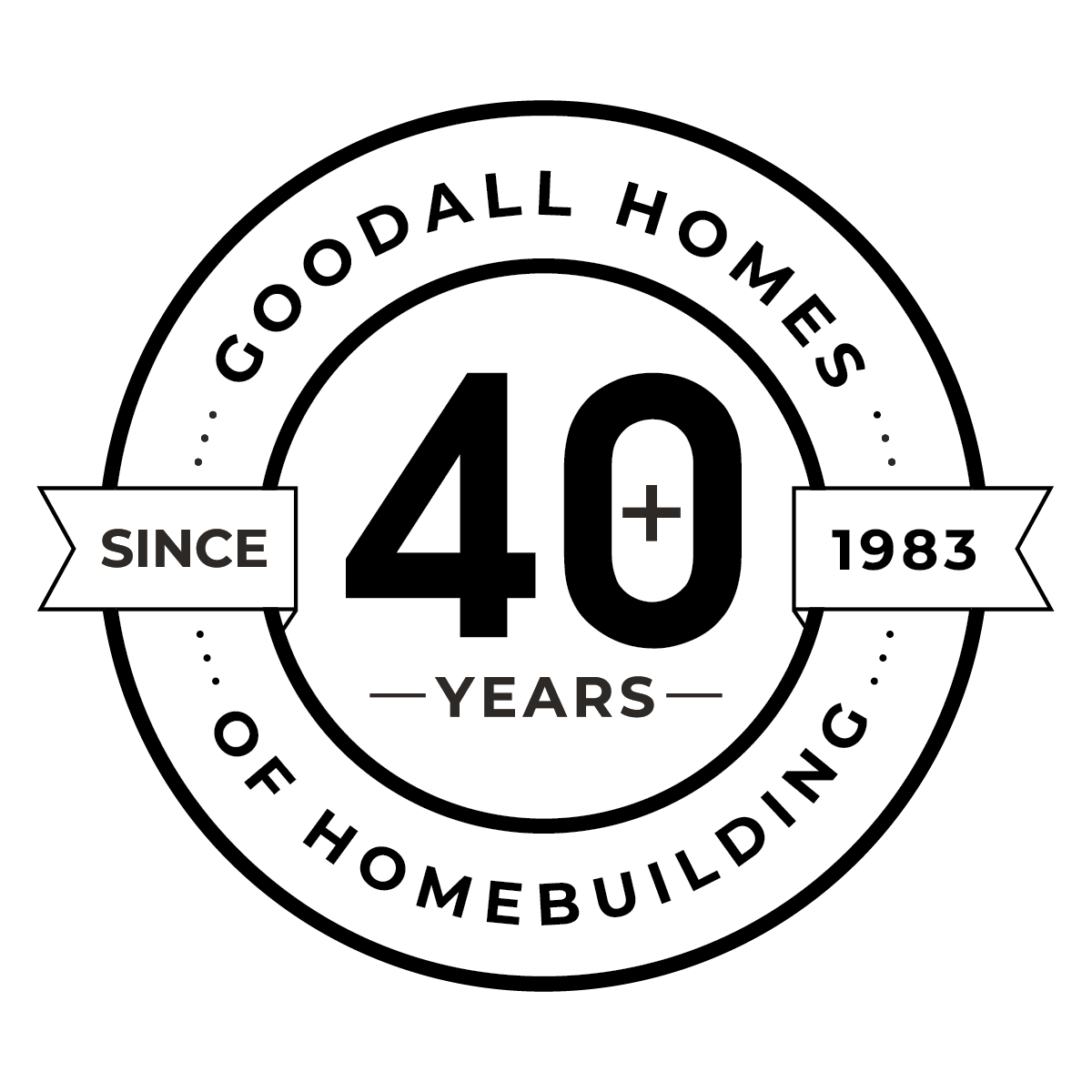

9131 Headwaters Dr
Franklin, TN 37064
Property Details
Ready to Move-In
Neighborhood:Waters Edge Single Family - Monroe Collection
Floor Plan:The Radnor
Schedule An Appointment
Map & Directions
From Nashville: Take I-65 South to exit 65, Hwy 96. Turn left to head east on Hwy 96. Continue .2 miles on Hwy 96 to right onto Carothers Pkwy. Drive approximately 2.5 miles to right into Waters Edge. Turn right onto Mainstream Drive. Turn left onto Devinney Drive. Sales Center is on the left-hand side. 4021 Devinney Drive, Franklin, TN 37064.
Google DirectionsDirectionsAbout This Home
About This Home
MOVE IN READY Radnor plan in highly desirable Waters Edge community in Franklin, TN. This 2-story plan offers 4 beds/3 baths with spacious Owner's Suite upstairs and 1 guest bedroom on main level. First floor Open Design encompasses the Family Room w/ gas fireplace, Dining Room and Modern Kitchen! Covered rear patio faces open space/tree line for privacy. 2-car rear load garage. Interior Designer has selected all finishes. No changes to selections for a quicker move in timeframe.
Area Schools
- Video Tour
Property Video
Photo Gallery
- *Photo of actual home+27
- *Photo of actual home+27
- *Photo of actual home+27
- *Photo of actual home+27
- *Photo of actual home+27
- *Photo of actual home+27
- *Photo of actual home+27
- *Photo of actual home+27
- *Photo of actual home+27
- *Photo of actual home+27
- *Photo of actual home+27
- *Photo of actual home+27
Floor Plans
For Concept Only. Options, room sizes, and porch configurations may vary per plan and/or community and are subject to change. Please see New Home Consultant for details.
For Concept Only. Options, room sizes, and porch configurations may vary per plan and/or community and are subject to change. Please see New Home Consultant for details.
I’m Interested in This Home!
Our Team is Here to Help you Find the Home of Your Dreams
Other Nearby Available Homes
9019 Headwaters Drive
Franklin, TN 37064
HomesiteSite#134
4 Beds
3.5 Baths
2,332 SQ FT






