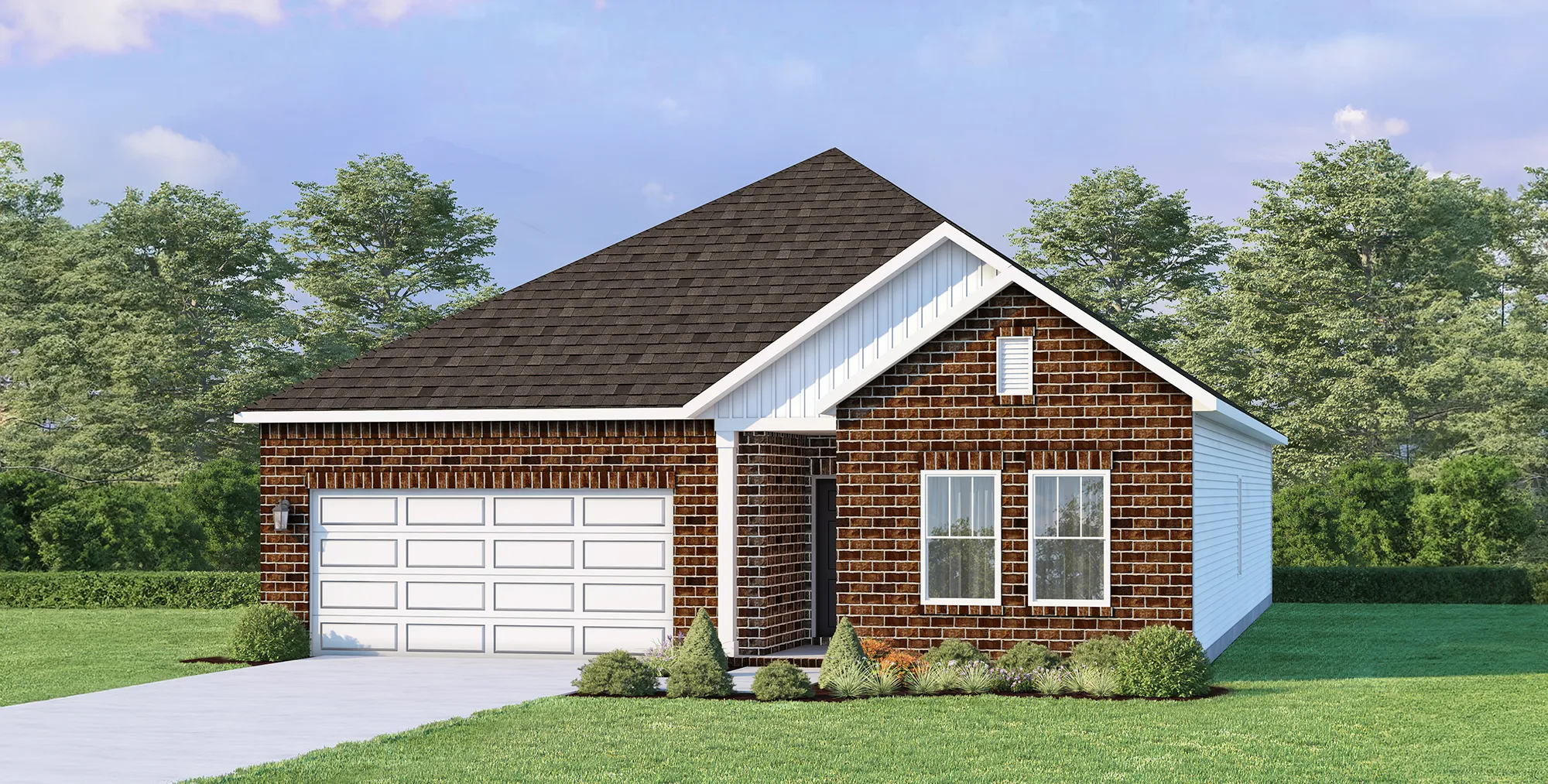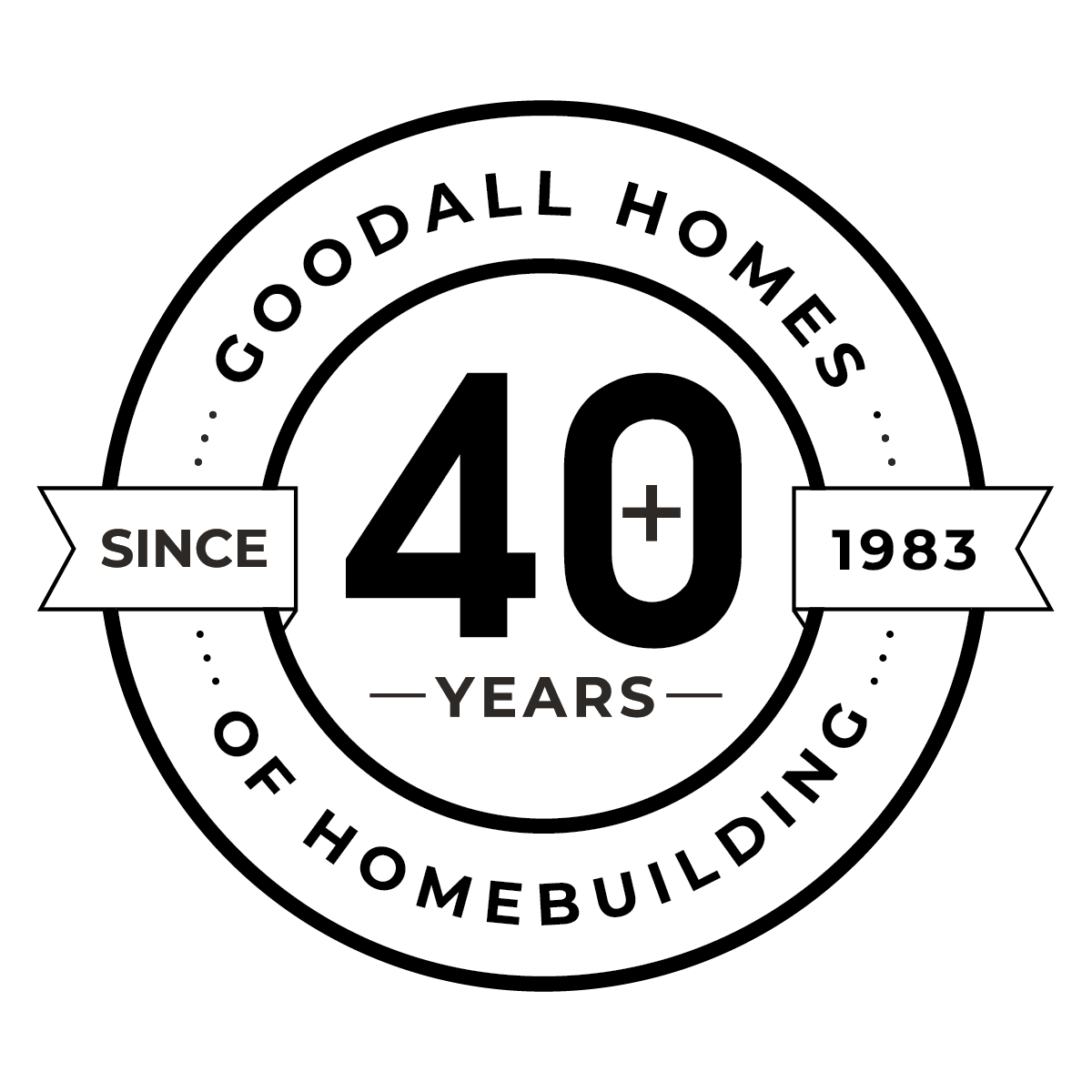- Home
- Available Homes
- knoxville-area
- lenoir-city-tn
- The Grove at Harrison Glen
- 365 Sugar Maple Trail


365 Sugar Maple Trail
Lenoir City, TN 37771
- Home
- Available Homes
- knoxville-area
- lenoir-city-tn
- The Grove at Harrison Glen
- 365 Sugar Maple Trail
Property Details
June 2025
Neighborhood:The Grove at Harrison Glen
Floor Plan:The Cleveland
Schedule An Appointment
Map & Directions
From Knoxville: West on I-40/I-75 to exit 81. Go East/South on Hwy 321. Turn Right onto Town Creek Parkway. Turn Left onto Glenfield Drive. Directions to the Sales Office From West Knoxville Kingston Pike: Stay left on HWY 70, turn right on Creekwood Park Blvd, continue straight on Adessa Blvd, turn right on Old Highway 95, turn right on Harrison Ave, turn left on Glenfield Dr.
Google DirectionsDirectionsAbout This Home
About This Home
The Cleveland/Homestead floorplan offers approximately 1648 s.f., 3BR/2BA ONE LEVEL LIVING with open floorplan. Large open kitchen with 42 in. white cabinets, under cabinet lighting, quartz counters, stainless steel appliances with gas range, microwave and dishwasher, island and undercabinet lighting. Gas log fireplace, gorgeous owner's suite w/tray ceiling, quartz counters, tiled shower with frameless glass door, oversized walk-in closet. Hardwood in main living areas and owner's bedroom. Enjoy covered back patio! All upgrades are included in pricing.
Area Schools
Photo Gallery
- Homestead 1 - Vinyl (R2)+13
- +13
- +13
- *Photo of Example Home. Selections and finishes may vary.+13
- *Photo of Example Home. Selections and finishes may vary.+13
- *Photo of Example Home. Selections and finishes may vary.+13
- *Photo of Example Home. Selections and finishes may vary.+13
- *Photo of Example Home. Selections and finishes may vary.+13
- *Photo of Example Home. Selections and finishes may vary.+13
- *Photo of Example Home. Selections and finishes may vary.+13
- *Photo of Example Home. Selections and finishes may vary.+13
- *Photo of Example Home. Selections and finishes may vary.+13
Floor Plans
For Concept Only. Options, room sizes, and porch configurations may vary per plan and/or community and are subject to change. Please see New Home Consultant for details.
For Concept Only. Options, room sizes, and porch configurations may vary per plan and/or community and are subject to change. Please see New Home Consultant for details.
I’m Interested in This Home!
Our Team is Here to Help you Find the Home of Your Dreams
Other Nearby Available Homes
269 Sugar Maple Trail
Lenoir City, TN 37771
HomesiteSite#101
3 Beds
2 Baths
2,100 SQ FT
377 Sugar Maple Trail
Lenoir City, TN 37771
HomesiteSite#92
3 Beds
2 Baths
2,100 SQ FT
329 Sugar Maple Trail
Lenoir City, TN 37771
HomesiteSite#96
4 Beds
3 Baths
2,247 SQ FT
123 Thuja Tree Lane
Lenoir City, TN 37771
HomesiteSite#50
4 Beds
3 Baths
2,344 SQ FT
117 Thuja Tree Lane
Lenoir City, TN 37771
HomesiteSite#51
3 Beds
2 Baths
1,646 SQ FT
341 Sugar Maple Trail
Lenoir City, TN 37771
HomesiteSite#95
4 Beds
3 Baths
2,344 SQ FT
205 Sugar Maple Trail
Lenoir City, TN 37771
HomesiteSite#106
4 Beds
2.5 Baths
2,547 SQ FT
173 Sugar Maple Trail
Lenoir City, TN 37771
HomesiteSite#109
4 Beds
2.5 Baths
2,547 SQ FT
312 Sugar Maple Trail
Lenoir City, TN 37771
HomesiteSite#120
4 Beds
2.5 Baths
2,547 SQ FT
130 Thuja Tree Lane
Lenoir City, TN 37771
HomesiteSite#125
3 Beds
2 Baths
1,646 SQ FT
281 Sugar Maple Trail
Lenoir City, TN 37771
HomesiteSite#100
4 Beds
3 Baths
2,344 SQ FT
257 Sugar Maple Trail
Lenoir City, TN 37771
HomesiteSite#102
4 Beds
3 Baths
2,305 SQ FT














