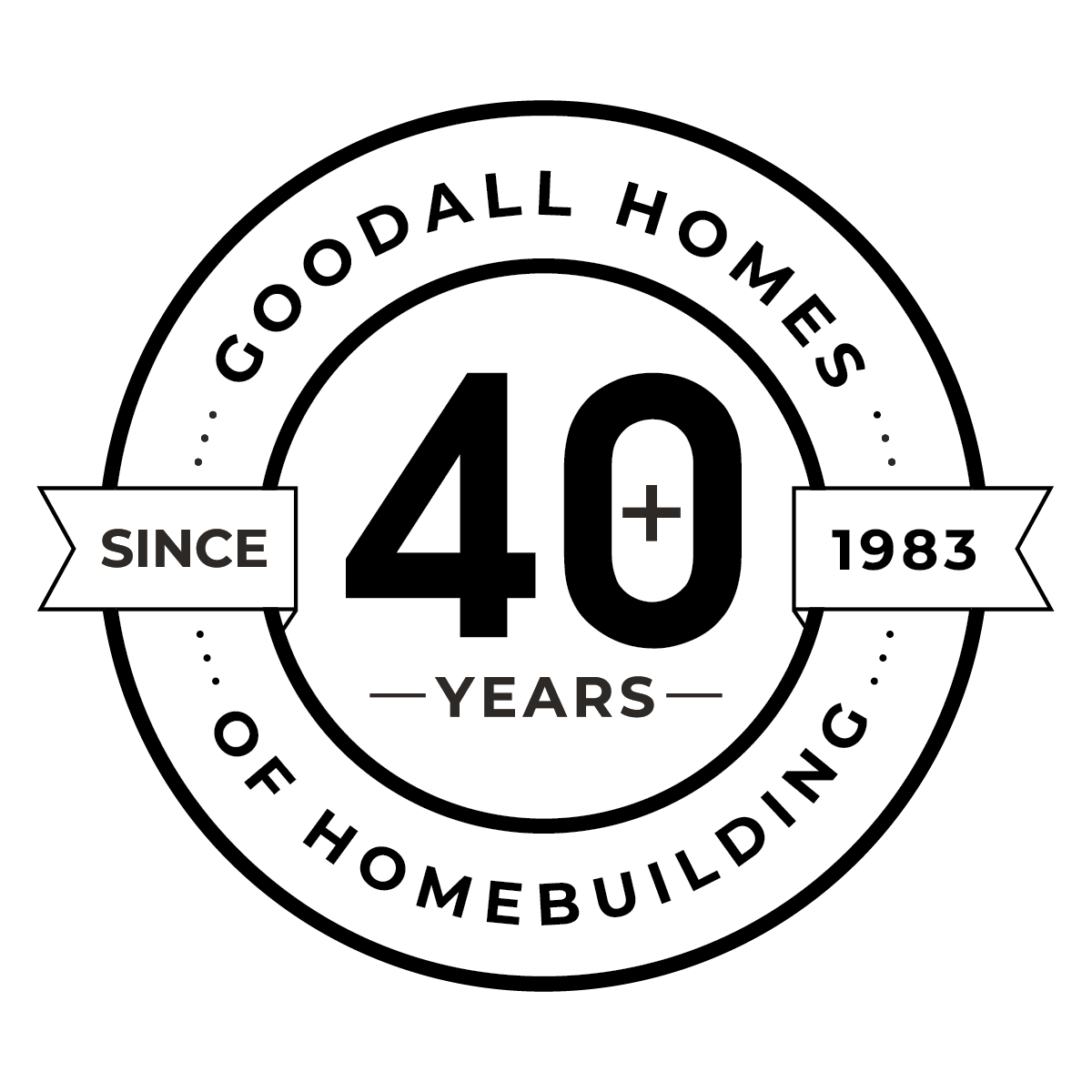

12734 Duckfoot Lane
Farragut, TN 37934
Property Details
June 2025
Neighborhood:Ivey Farms - The Grove Collection
Floor Plan:The Chestnut
Schedule An Appointment
Map & Directions
West on I-40 from Knoxville to exit 373 (North Campbell Station). Go south on North Campbell Station 1.5 miles to Kingston Pike. Turn right onto Kingston Pike. Community will be on your right in 3 miles.
Google DirectionsDirectionsAbout This Home
About This Home
*Home is in framing phase with summertime completion* Introducing Ivey Farms NEW COLLECTION of boutique homes! The Chestnut Craftsman with ALL WHITE hardie board exterior offers 4 bedrooms and 3 bathrooms with your primary bedroom on the 2nd level. Enjoy this light and bright open concept home with beautiful wide plank hardwood floors throughout the main level, 4th bedroom/Flex/office on main floor, gas fireplace, bistro kitchen finished with 42'' upper white cabinetry, quartz counters, soft close drawers, garbage pullout, decorative backsplash and stainless steel appliances with built in micr...
Read MoreArea Schools
Photo Gallery
- Craftsman Elevation+31
- +31
- +31
- *Photo of example home. Selections and finishes may vary.+31
- *Photo of example home. Selections and finishes may vary.+31
- *Photo of example home. Selections and finishes may vary.+31
- *Photo of example home. Selections and finishes may vary.+31
- *Photo of example home. Selections and finishes may vary.+31
- *Photo of example home. Selections and finishes may vary.+31
- *Photo of example home. Selections and finishes may vary.+31
- *Photo of example home. Selections and finishes may vary.+31
- *Photo of example home. Selections and finishes may vary.+31
Floor Plans
For Concept Only. Options, room sizes, and porch configurations may vary per plan and/or community and are subject to change. Please see New Home Consultant for details.
For Concept Only. Options, room sizes, and porch configurations may vary per plan and/or community and are subject to change. Please see New Home Consultant for details.
I’m Interested in This Home!
Our Team is Here to Help you Find the Home of Your Dreams
Other Nearby Available Homes
12726 Duckfoot Lane
Farragut, TN 37934
HomesiteSite#7
5 Beds
3.5 Baths
2,634 SQ FT
12730 Duckfoot Lane
Farragut, TN 37934
HomesiteSite#8
5 Beds
3.5 Baths
2,634 SQ FT
12729 Duckfoot Lane
Farragut, TN 37934
HomesiteSite#16
5 Beds
3.5 Baths
2,634 SQ FT
12725 Duckfoot Lane
Farragut, TN 37934
HomesiteSite#17
5 Beds
3.5 Baths
2,634 SQ FT
12702 Duckfoot Lane
Farragut, TN 37934
HomesiteSite#1
4 Beds
3 Baths
2,597 SQ FT
12706 Duckfoot Lane
Farragut, TN 37934
HomesiteSite#2
4 Beds
3 Baths
2,597 SQ FT
12710 Duckfoot Lane
Farragut, TN 37934
HomesiteSite#3
4 Beds
3 Baths
2,597 SQ FT
12714 Duckfoot Lane
Farragut, TN 37934
HomesiteSite#4
5 Beds
3.5 Baths
2,634 SQ FT
CALL FOR DETAILS!
12718 Duckfoot Lane
Farragut, TN 37934
HomesiteSite#5
4 Beds
3 Baths
2,597 SQ FT
12722 Duckfoot Lane
Farragut, TN 37934
HomesiteSite#6
4 Beds
3 Baths
2,597 SQ FT
12717 Duckfoot Lane
Farragut, TN 37934
HomesiteSite#19
5 Beds
3.5 Baths
2,634 SQ FT
12713 Duckfoot Lane
Farragut, TN 37934
HomesiteSite#20
4 Beds
3 Baths
2,597 SQ FT
12709 Duckfoot Lane
Farragut, TN 37934
HomesiteSite#21
4 Beds
3 Baths
2,597 SQ FT
CALL FOR DETAILS!









