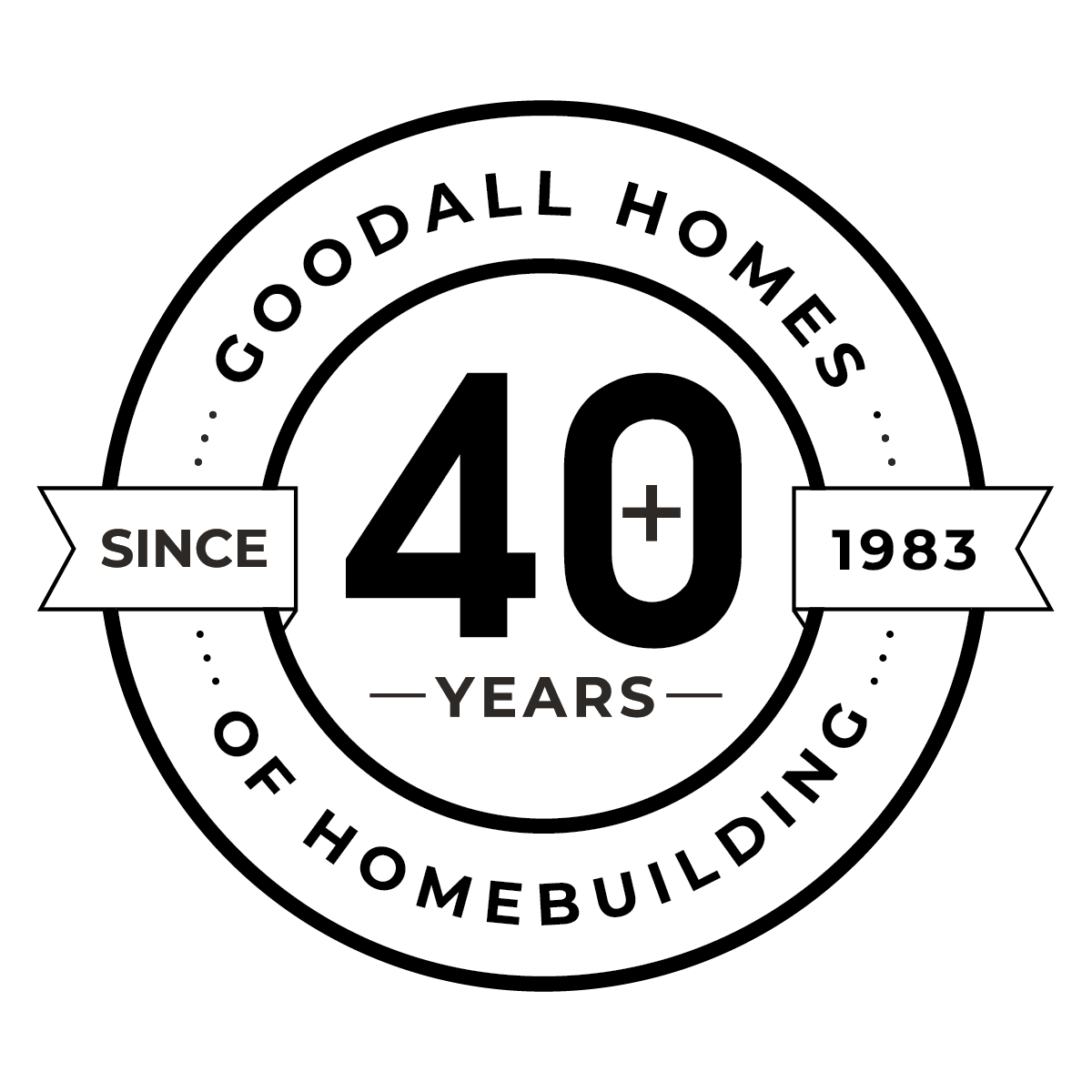Available Floor Plans
Floor Plans
- Communities
- Beds
- Baths
- Square Feet
- Stories
- Types
Done
Sort by: Name
Showing 9 of 46 Floor Plans
The Ashleigh Courtyard Cottage
Courtyard Cottages
2-3 Beds
2-3 Baths
1,411-2,102 SQ FT
Stories 1-1.5
Courtyard Cottages
Load More
The Latest
From The Goodall Homes Blog

Your Dream Starts HereIf You Have Questions, Our Team has the Answers!
Call Today (615) 645-3903
Get Started Today
Contact Us














